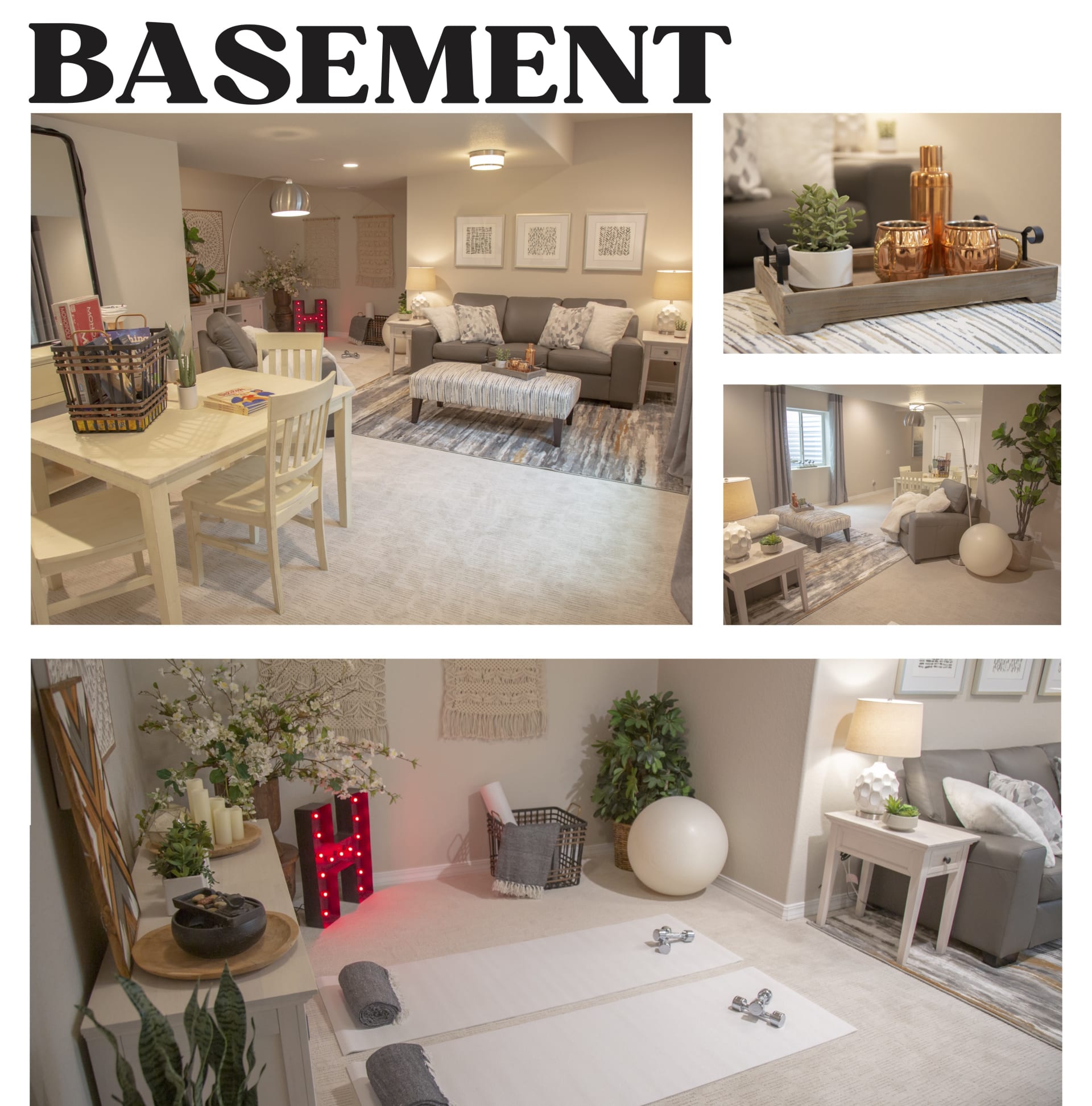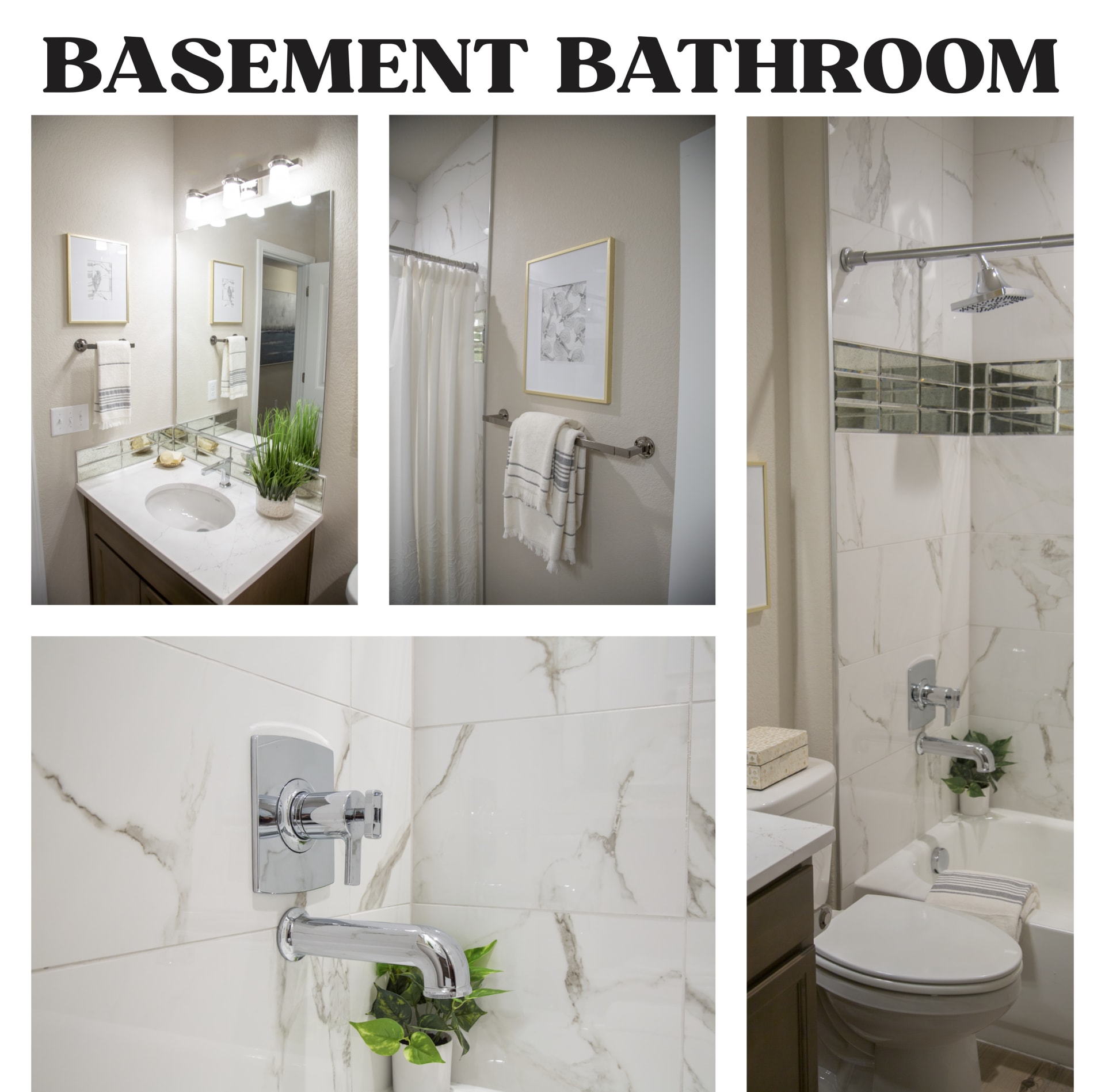Designing the 2022 St. Jude Dream Home Colorado Springs
- Get your $100 Colorado Springs St. Jude Dream Home Giveaway Tickets before they're gone.
- Free Open House Tours run through June 26th.
- Register for a chance to win a $10,000 Furniture Row Shopping Spree at upcoming Open House Tours.
- Shop the Home Saturday, July 9th for exclusive discount pricing on all Furniture Row items staged throughout the Giveaway House.
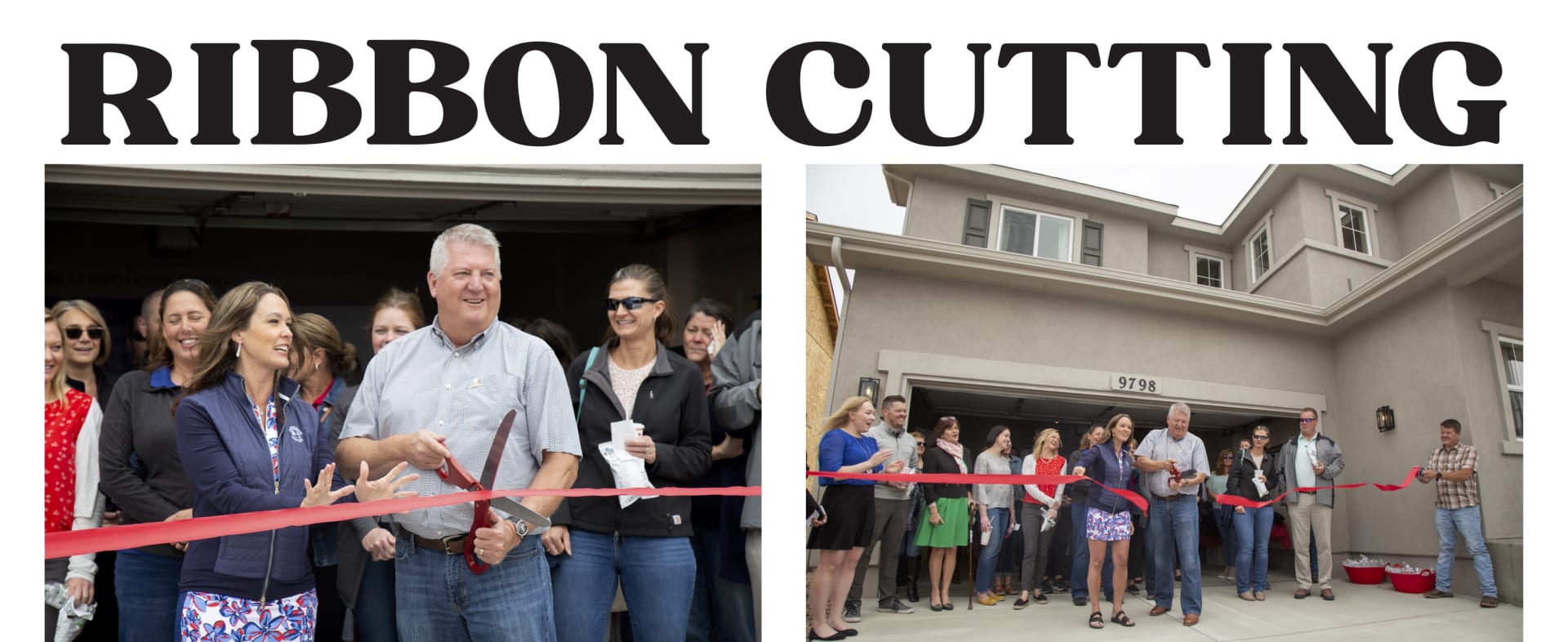
The 2022 St. Jude Dream Home Giveaway is back! This year’s Dream Home has been built in sunny Colorado Springs, and it’s officially open for public tours!
In case you don’t know, St. Jude Children’s Research Hospital is one of the world’s premier pediatric cancer research centers, and the St. Jude Dream Home Giveaway is a for-charity raffle ticket contest that raises money to ensure that the patients and families at St. Jude’s never receive a bill for treatment, travel, housing, or food. Here’s how it works: Every year a local homebuilding company constructs a brand new Dream Home for the contest, and we send one of our expert Furniture Row Designers to furnish and style the interior. Once finished, raffle tickets for the contest go on sale and the home is opened to the public for weekend tours. On the final day of the contest, there’s a live final drawing and the home is given away to one lucky winner!
The live drawing will be held on June 29th on KKTV from 4-6 pm MST, and the tickets are on sale now, so be sure to purchase yours before they sell out!
The 2022 Dream Home in Colorado Springs
This year’s St. Jude Dream Home is presented by Covington Homes and is located at 9798 Lone Oak Lane in the Banning Lewis Ranch neighborhood of Colorado Springs. With an estimated value of $595,000, the move-in ready 27,000ft² Dream Home features four bedrooms; four baths; an expanded gourmet kitchen with designer staggered cabinets and large kitchen island; a master suite with dual vanities, tub, shower, and walk-in closet; and a finished basement with additional bed, bath, and recreation space.
Free tours of the home are available on Saturdays from 9:00a.m. – 5:00p.m. and Sundays from 12:00p.m. – 5:00p.m. from June 4th through June 26th.
Needless to say, our designers absolutely love being a part of the amazing work done by St. Jude Children’s Research Hospital. Since the onset of the COVID-19 pandemic in 2020, we’ve been giving our readers a virtual tour of sorts where we provide photos of the home along with insights from our designers explaining their design choices and what they love about the home. This year is a little special because not only did we get to chat with Furniture Row Designer, Barb Chandler, about her thought process going into furnishing this year’s dream home, but we also had a chance to speak with Grace Covington of Covington Homes about her ideas that went into the permanent fixtures in the home like countertops, cabinets, tiles, and flooring.
Hearing how both of these experts approached the design of the home gives us an insider’s perspective on why this year’s Dream Home was so successful.
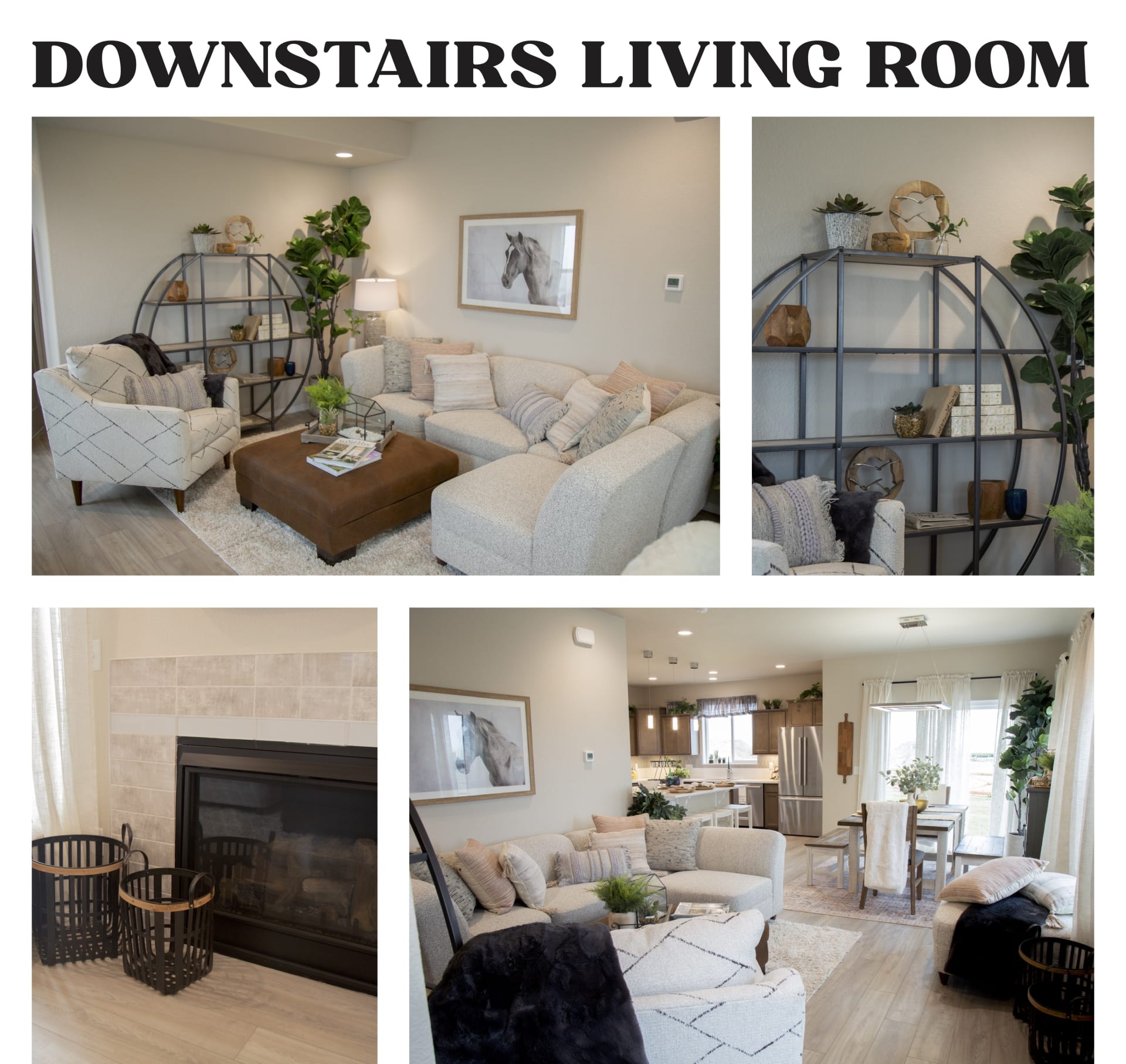
Grace Covington’s Vision
The 2022 Dream Home in Colorado Springs features an open-concept kitchen, dining area, and living room; and this unique feature set the tone for Grace Covington’s vision of how the home would be finished. According to Grace, “this open floor plan layout with the kitchen being part of the rest of the dining and living room immediately gave me the impression that it would be best enjoyed by casual everyday families.” So, with that in mind, she decided on a refreshing, neutral-toned color palette of beige walls with white trim; light colored hardwood floors and carpeting; and primarily chrome faucets and showerheads in the kitchen and bathrooms.
But Grace didn’t stop there. She also requested that the builders install semi-permanent accents to elevate the home’s interior aesthetic. As she explained it, “When designing a home, I always try to incorporate features that tie the home together as you move from room to room. In this year’s Dream Home, we used tiled accents with similar movement, lines, and colors to create a cohesive look throughout the home. We also mixed it up a bit with modern lighting installations in the downstairs spaces. I think it’s great because it gives the home a unique style element that will remain long after the show furniture has been removed.”
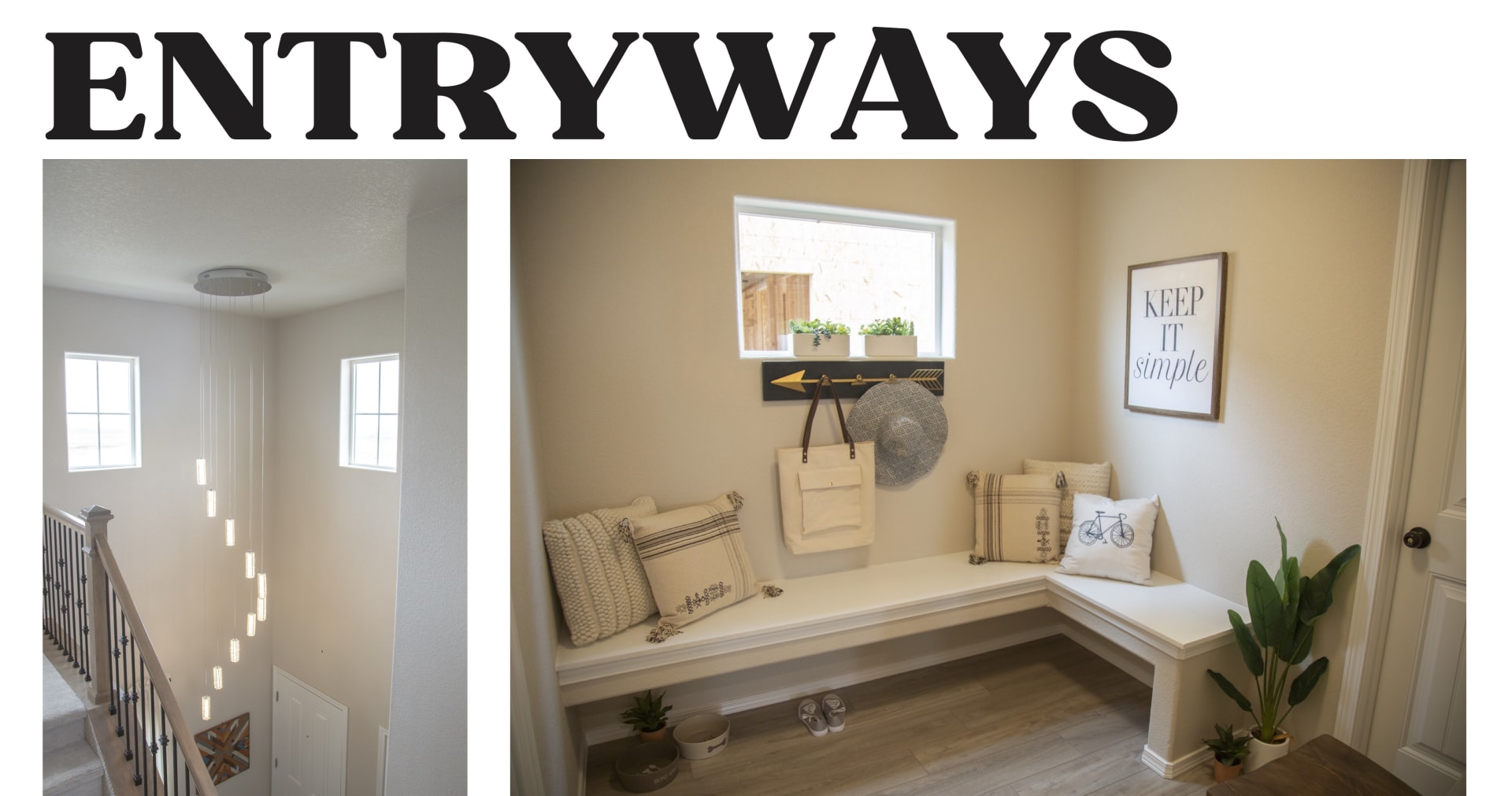
Various rooms in the Dream Home feature one of Grace’s tiled accents, which usually feature either small black tiles, large light-colored tiles, or a combination of both in horizontally or vertically-aligned patterns. In the kitchen you’ll find an eye-catching backsplash of small dark vertical tiles and larger, off-white horizontal tiles while the fireplace in the living room is framed by large natural stone tiles, and all of the bathrooms in the home feature stylish tiled accents as well. The walls of the powder room near the front door are adorned with glossy black tiles to create a bold modern look; and the en-suite bathrooms in the primary bedroom, kid’s bedroom, and the full bathroom in the basement each boast unique tile work that’s sure to leave a lasting impression.
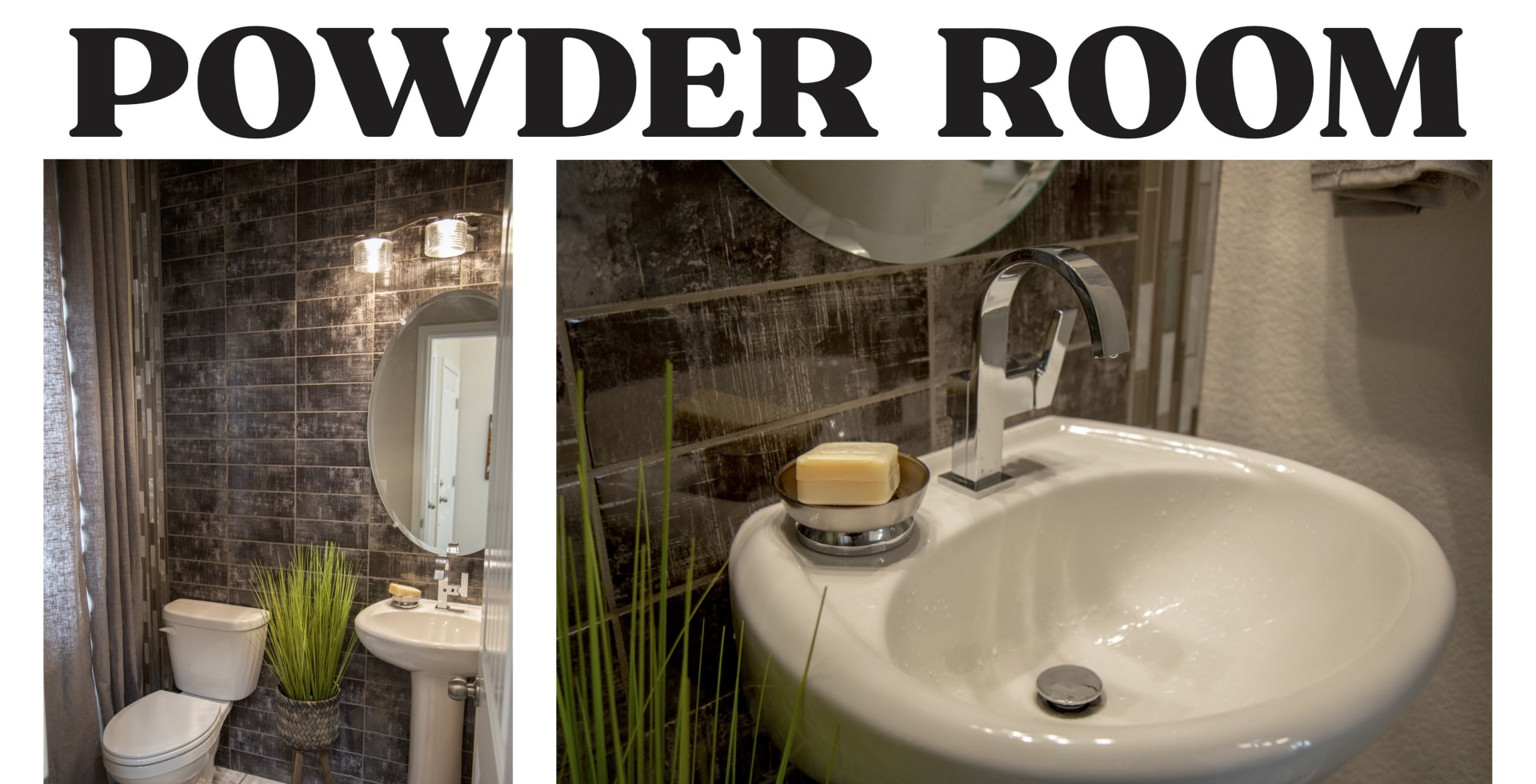
Grace’s lighting choices for the downstairs spaces also work beautifully. Stepping through the front door, you’re immediately greeted by a gorgeous hanging installation of ascending lights with a modern rectangular cast around the bulbs, and three more of these lights hang above the large kitchen island. Above the dining table there’s a striking square chandelier that’s full of contemporary intrigue, and yet another distinctive light fixture hangs from the ceiling in the downstairs basement to bring the look full circle.
Overall Style
Once the home was finished, Grace spoke with Furniture Row Designer, Barb Chandler, they both agreed that the California Casual look would be perfect for the home’s interior. For those unfamiliar with the term, California Casual is a style that features contemporary furnishings that are inviting and comfortable; a color palette focused around soft, neutral tones; and it often includes pieces with a relaxed boho feel with natural materials and fabrics such as leather, wood, linen, and stone.
When we sat down with Barb, we explained how she was instantly on board with the idea:
“When Grace and I decided on ‘California Casual’ with simple light finishes and only a few elegant accessories, I was immediately excited. The California Casual look is one of my favorites, and it’s one that is constantly evolving with today’s tastes. Like many popular styles today, California Casual is definitely contemporary, but also contains a newfound appreciation for simple, traditional pieces or those with timeworn character.
After looking through new products at Furniture Row, my excitement grew because we have tons of brand new pieces that were perfect for this design! Almost everything you see in this year’s Dream Home is new to our stores.”
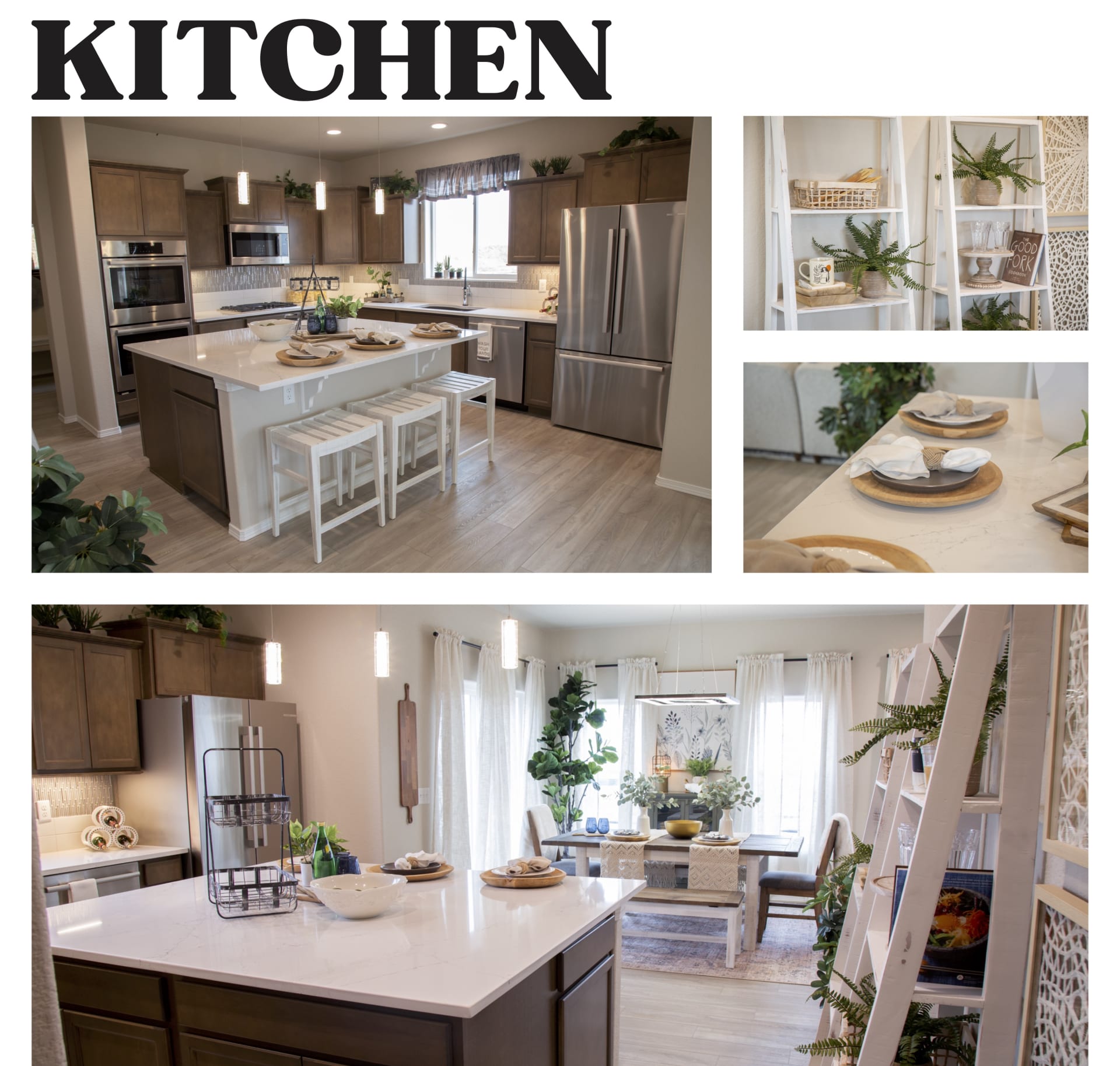
The Open Concept Kitchen, Dining Area, and Living Room
As mentioned, one of the most unique features of the Colorado Springs Dream Home is its open concept kitchen, dining area, and living room, so we’ll begin our virtual tour with a brief rundown of how Barb gave this space the California Casual treatment.
In the living room, The Random Sectional by Jonathan Louis is paired with the Dara Club Chair to instill a contemporary look, and they are paired with simple, rustic pieces like the Briar Fork Dining Table in the dining room and the ladder bookcases and kitchen. For a touch of natural Boho flair, Barb also included pieces like the Chelsea Circular Bookshelf, Finley Coffee Table Set, and the Polaris Storage Ottoman.
“My favorite is the main floor kitchen, dining, and living room area. I really loved the color palette that Grace chose, so many of the products I chose build on that in fun and exciting ways. To complement the walls and natural wooden tones of the floors and cabinets, I chose accents that have a ‘dusty pink’ or mauve color, like the Skye Blush/Grey Rug. The overall feel is very calming and natural and the dusty pink color really pulls it together, as does the contrasting grey/blue tone in some of the throw pillows and hanging art pieces. I just love the pairing of these colors with the linen-like neutral tones of the walls and hardwood floors.”
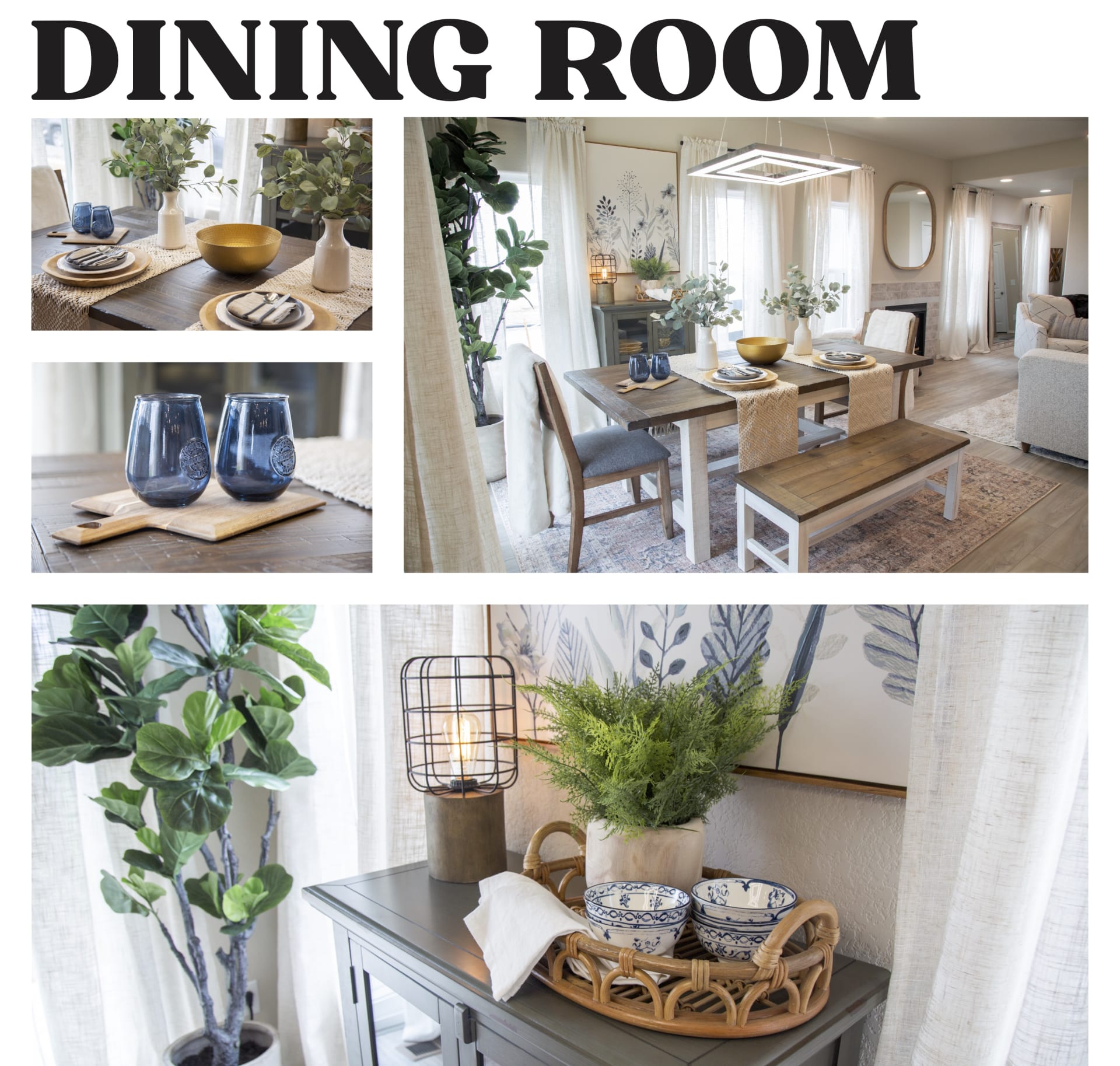
The Upstairs Bedrooms
The upstairs area of the Dream Home contains a landing space and three of the home’s main bedrooms.
The primary bedroom continues the California Casual look, and it’s designed around the brand new Antero Bedroom Set. The Antero Set showcases a pristine white finish, and, even though it’s brimming with traditional design elements, Barb shared her insights as to why it was the perfect fit for this California Casual bedroom, “the Antero has a traditional look, but it can actually take on the qualities of whatever is around it, so I made sure to include some fun boho elements to ensure the room didn’t feel stuffy or old-fashioned. I placed a series of free-spirited art pieces above the headboard, and I added a stunning mirror with an elaborate white-washed frame to the Antero Dresser. For a touch of rustic character, I decided to place gorgeous the Knox Live Edge Bench next to the bed, which worked better than expected because the natural tan color of its solid-wood seat is a perfect complement to both the hanging art pieces as well as to the ultra-cozy Barely There Comforter Set.”
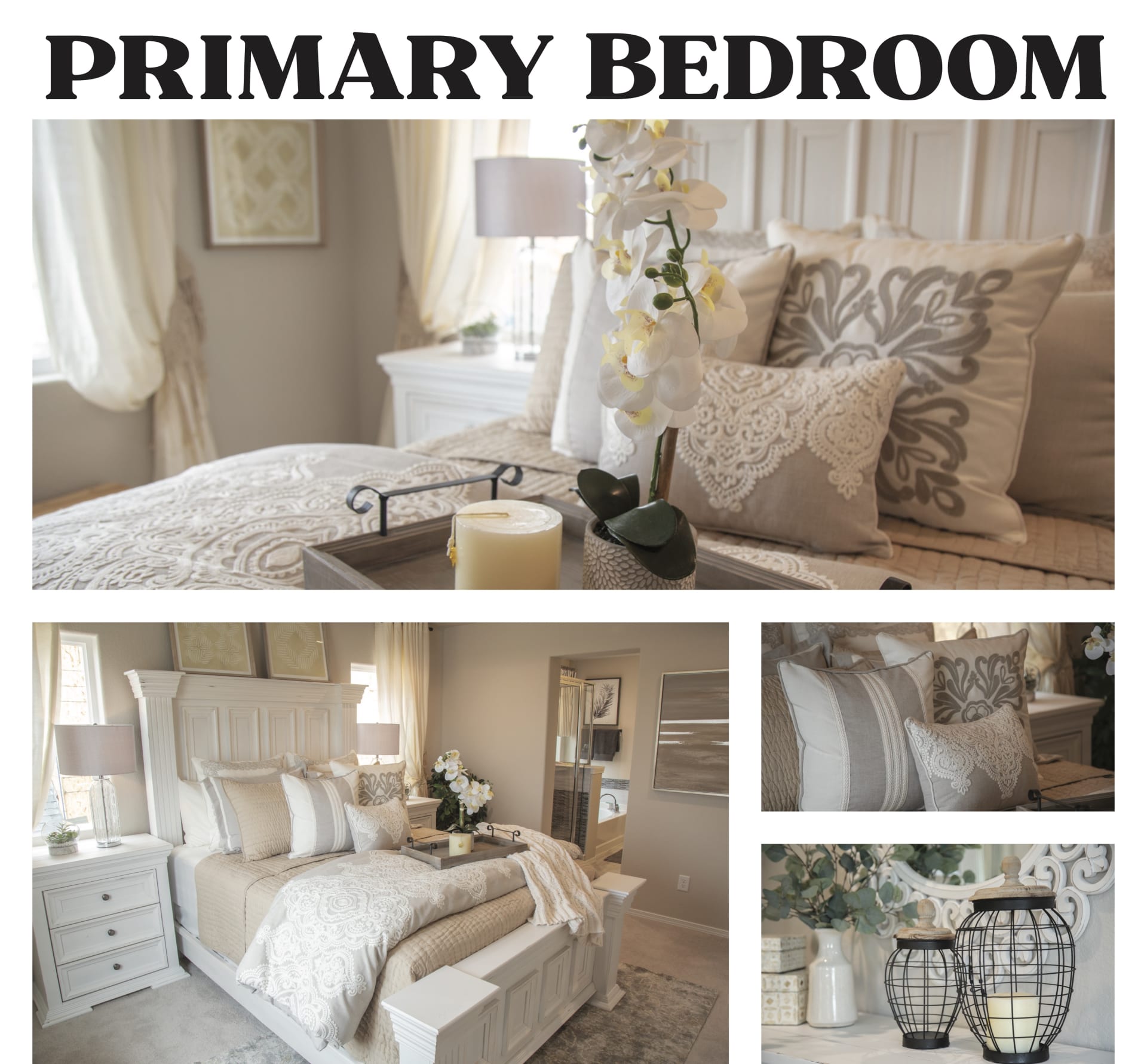
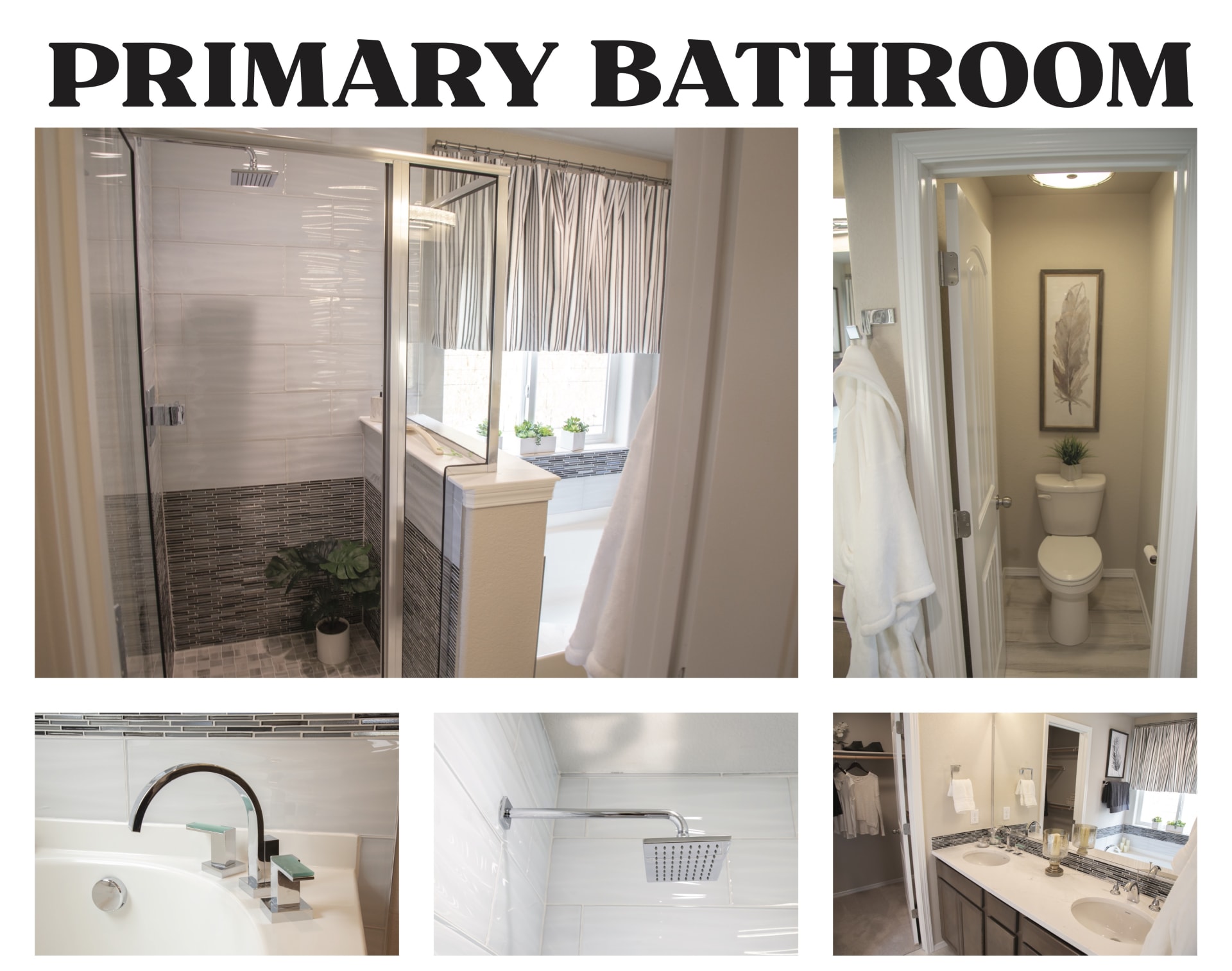
Next to the primary bedroom is a smaller bedroom that would be any little boy’s dream come true. Barb decided to use navy blue as one of the main colors of this room by dressing the bed in the reversible Josh Blue Coverlet Set which showcases a navy-and-khaki camouflage pattern one one side and solid navy on the other. The larger pieces in the room come from the rustic Dove Bedroom Collection which boasts a dark grey finish that looks great alongside the dark navy tones of the bed, curtains, and artwork. Next, Barb used the Bella Vista Shag Rug in Soot, a steer skull over the bed, and the Kerry Hoop Chair to incorporate a boho look similar to what’s found throughout the rest of the home.
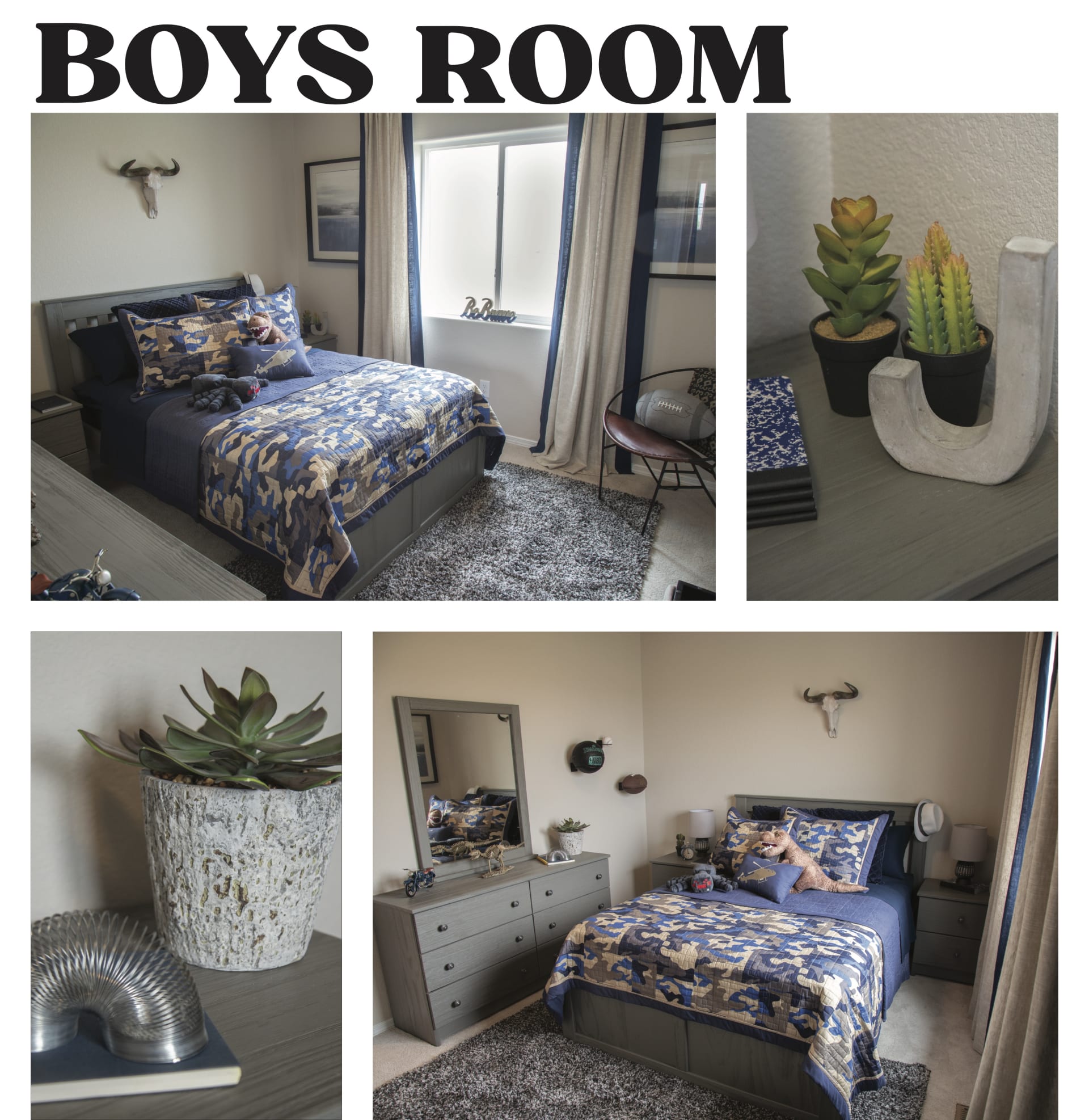
Finally, in the upstairs landing the Cascade Sofa and the Luca Pushback Recliner were the perfect pieces to create a foundation of laid-back, contemporary lines. Barb then selected the Steel Coffee Table for a touch of rugged rustic character, and she chose the intricately-carved Kashmir 3 Door Console, the Metal and Glass Votive Holder, and the eco-friendly Recycled Water Bottle Throw Pillows and Blanket to complete the look with boho flair. For the larger furnishings in the small, girls-themed bedroom, Barb used pieces from the Springtime Bedroom Collection that display clean lines and fresh white finishes, and she paired them with boho-inspired accents like the Sparkle Shag Rug and the Alpine Blush 3 Pc. Comforter Set.
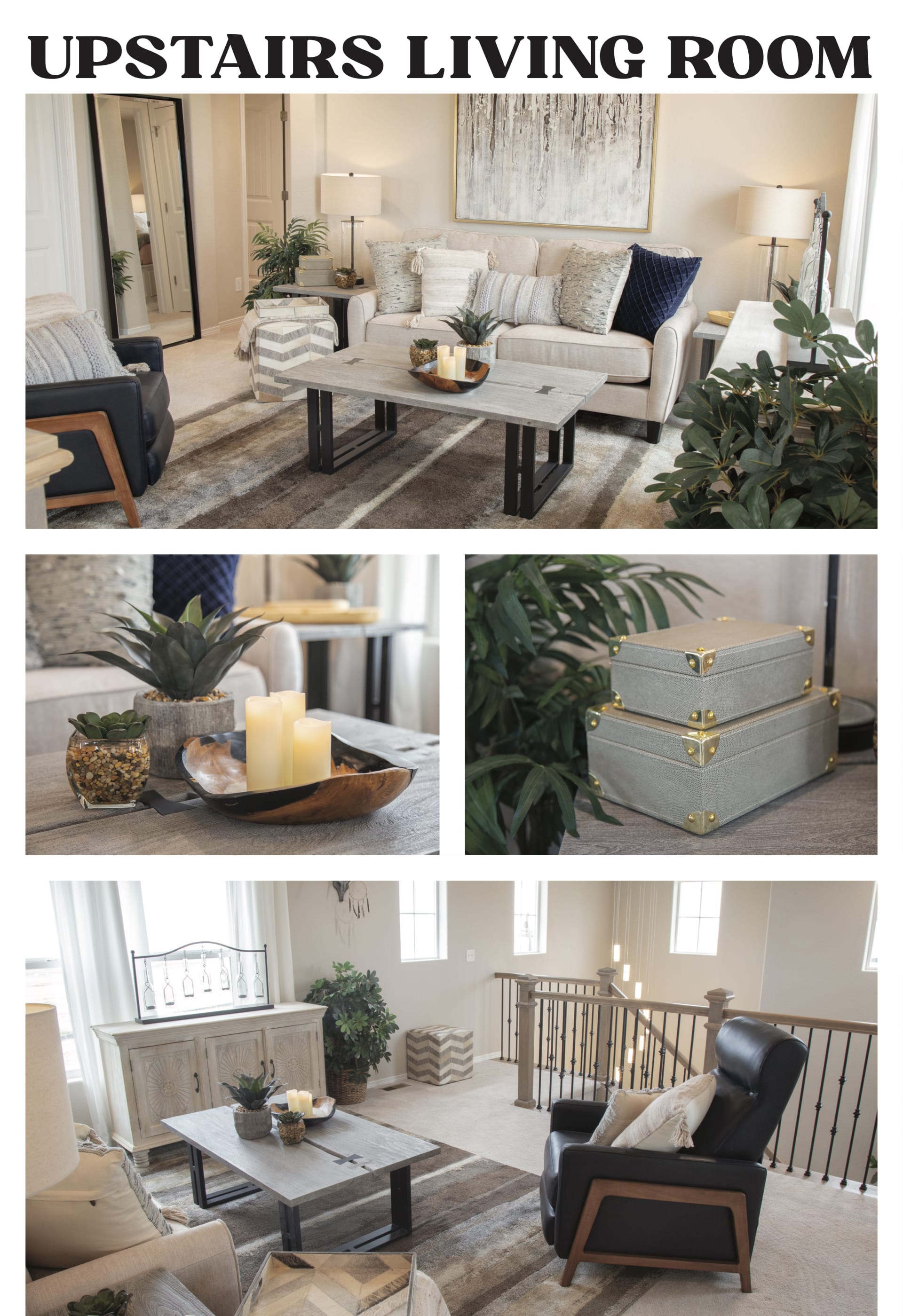
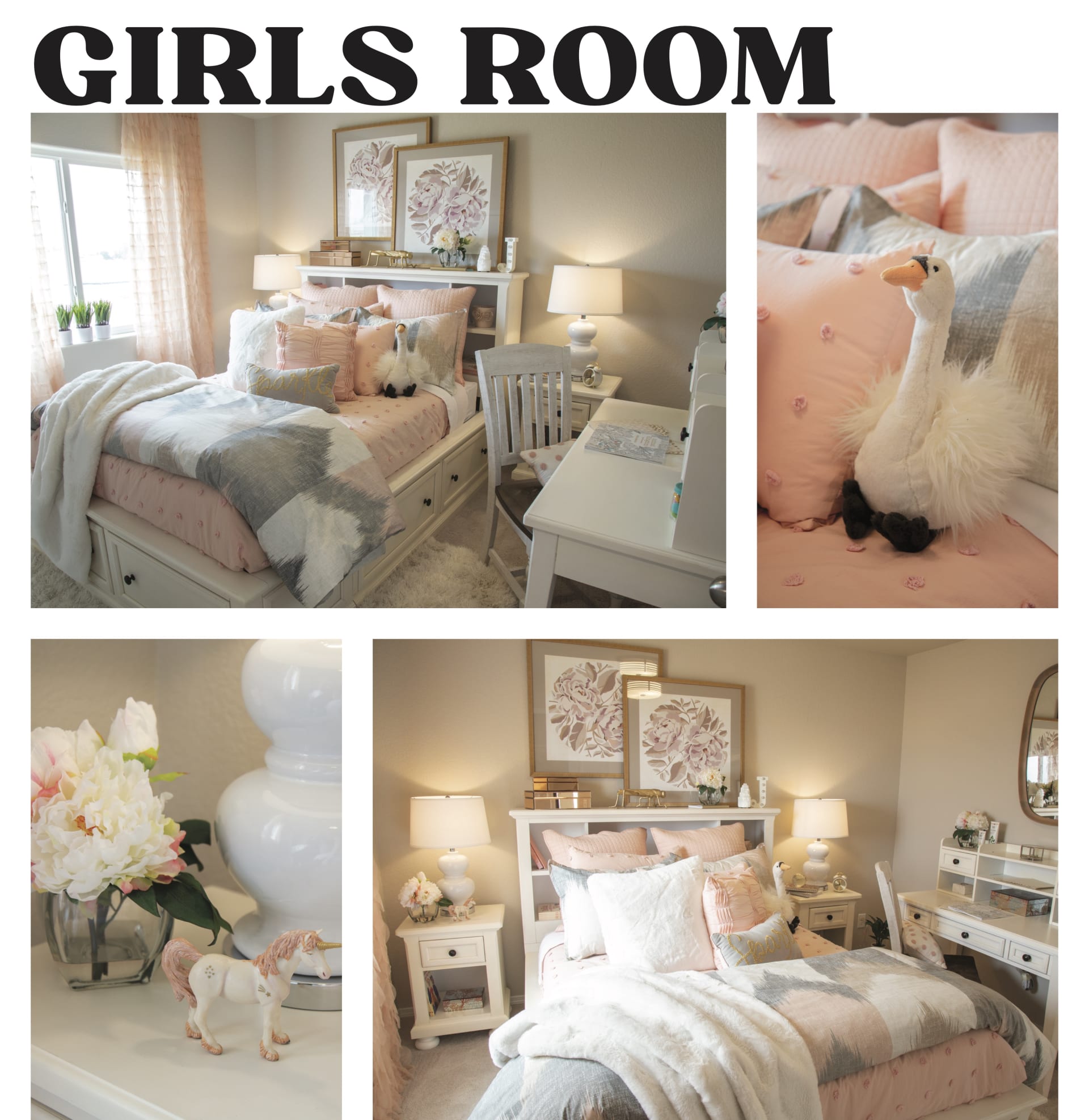
The Basement
The last room of the home is the gorgeous downstairs basement, and Barb was kind enough to share her insight into designing this room as well.
“I love this house for so many reasons, and the basement is certainly one of them. The footprint of the home is slightly smaller than in year’s past, but it feels really good, really liveable, and the basement is really roomy. Because it’s so spacious, I decided to do something a little different and make the basement almost like a small apartment unto itself. I was able to include a living room-like seating space, a zen workout area in the alcove, and even a little dining area - it’s the perfect room for guests and older kids!
To bring the California vibes down to the basement, Barb started with the casual-contemporary Brampton Sofa, the Brampton Chair, and the Declan II Bench. For the dining space she chose the Latte 5 Pc. Dining Set and the Latte Server which showcase simple, classic lines and a linen-like finish; and she even used the country-inspired Bonn TV Stand as a sort of display shelf in the zen workout room. Finally, Barb used the Finely Table Lamp along with natural accents to echo the boho element of the home, and she used hanging art pieces full of repeating horizontal and vertical lines to call attention to Grace Covington’s tiled accents found in the adjacent bathroom.
