Tour the 2025 St. Jude Dream Home: Chic Organic Modern Style in Colorado Springs!
Mark your calendars and cue the good-luck rituals, because the 2025 St. Jude Dream Home Giveaway in Colorado Springs is officially underway!
If you’re new to the buzz, the St. Jude Dream Home Giveaway is a nationwide raffle where every $100 ticket helps ensure that families at St. Jude Children’s Research Hospital never receive a bill for treatment, travel, housing, or food—ever.
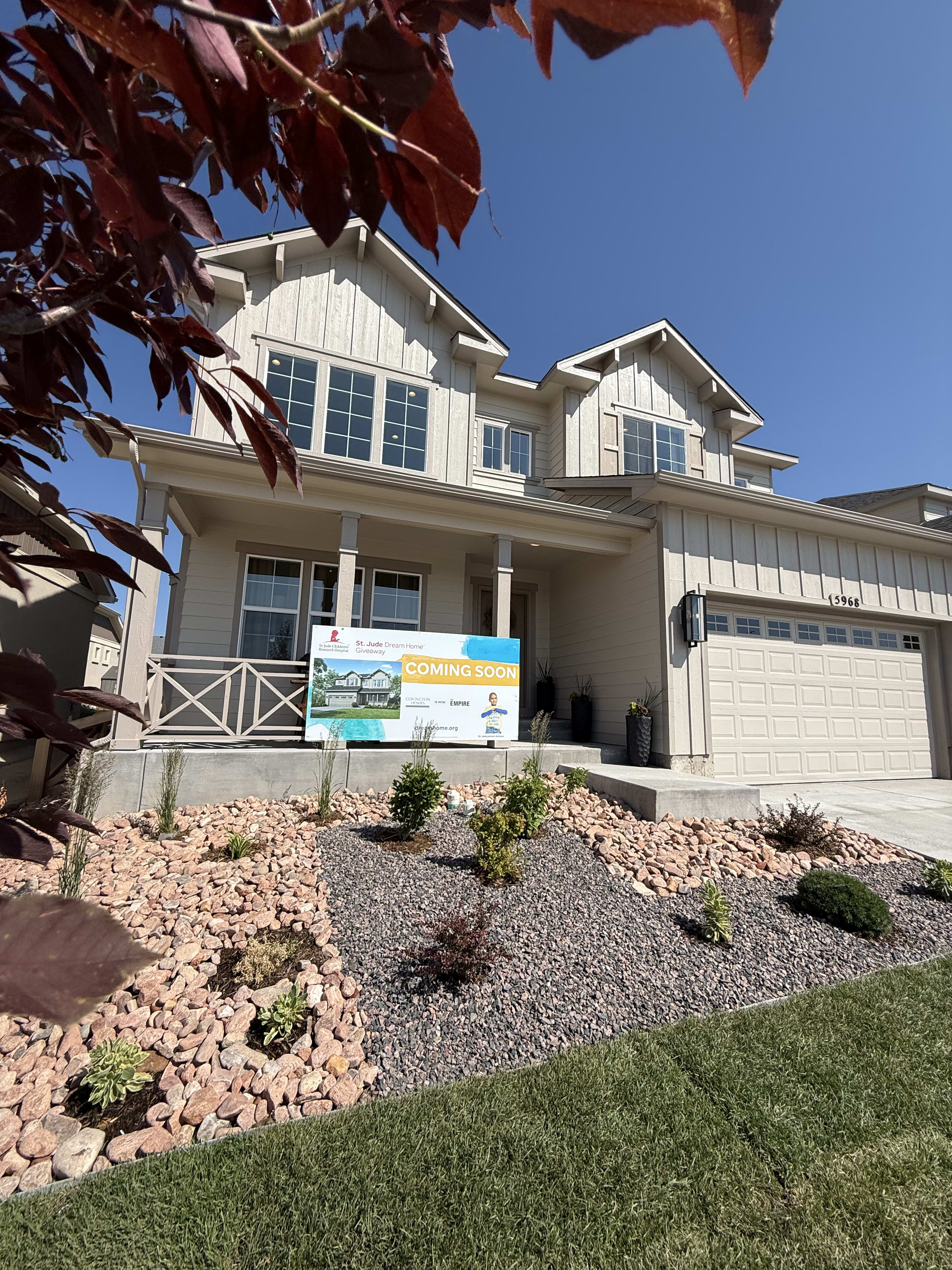
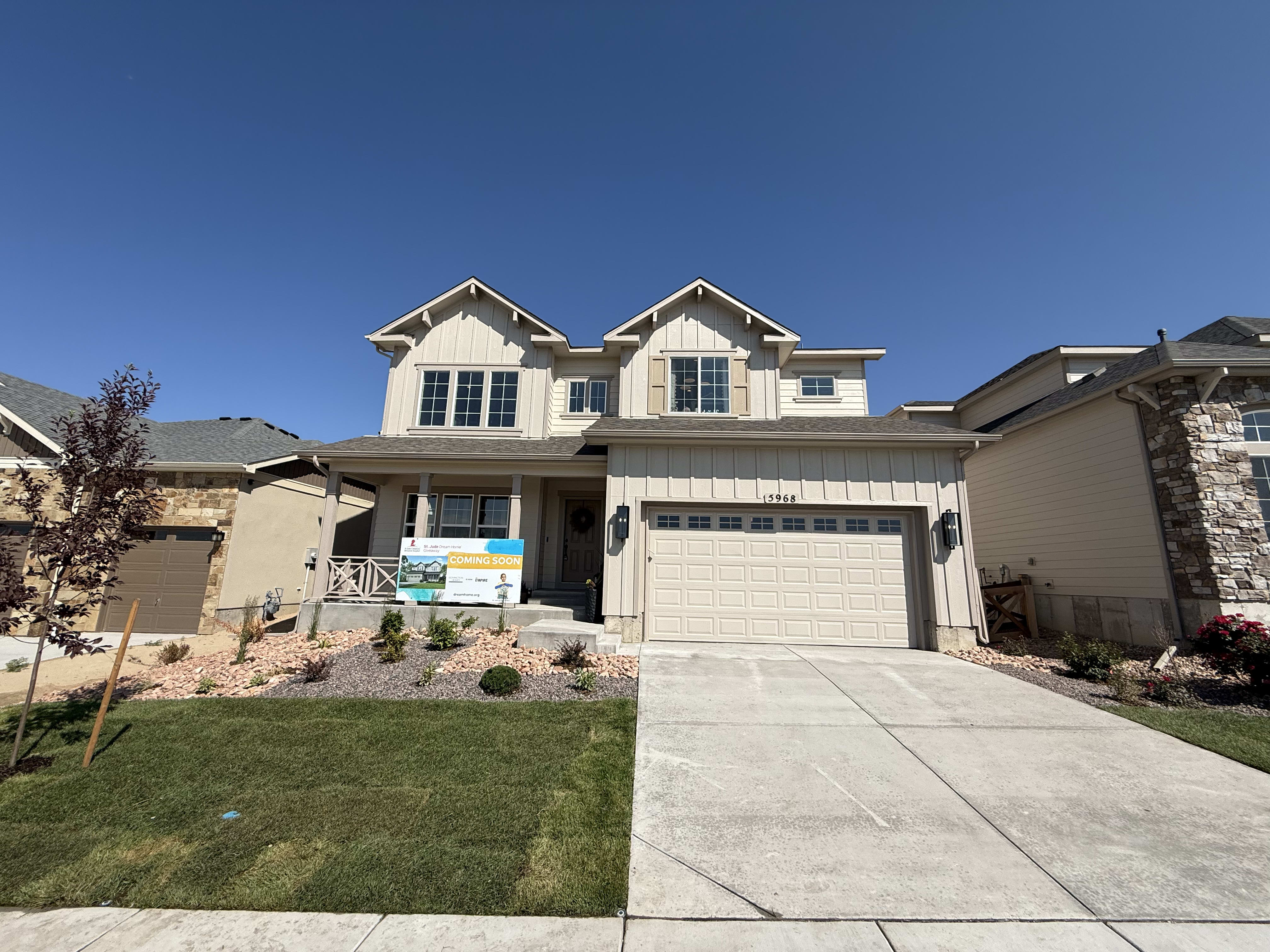
It really is that simple: buy a ticket, fuel lifesaving care for kids, and you could end up with the keys to a brand-new, fully furnished home in the Banning Lewis Ranch neighborhood in Colorado Springs.
Contest Information
Tickets
- Tickets for the 2025 Dream Home went on sale April 16th and are moving fast! Each $100 ticket gets you one chance to win this incredible home while supporting the life-saving mission of St. Jude.
- The grand Dream Home Giveaway drawing is on Wednesday, July 16th, 2025.
- The winner will be announced live on KKTV!
About the Home
Built by Covington Homes (now Empire Colorado) in the desirable Banning Lewis Ranch neighborhood, this Dream Home is valued at an estimated $670,000 and sits pretty at 5968 Callan Dr., Colorado Springs, CO 80927.
Home Highlights:
- 4 bedrooms + 3.5 bathrooms
- 3,300 finished square feet
- 2-car garage with insulated 8' doors
- Chef's kitchen with upgraded larger island
- Cozy fireplace in the great room
- Covered front porch perfect for Colorado evenings
- Wet bar in the finished basement (hello, game nights!)
Open House Tours
Ready to walk through this stunning 3,300 sq. ft. home? Open house tours kick off on June 27th and run through two weekends, giving you plenty of chances to explore every gorgeous room we've staged.
Tour Dates & Times:
- Friday, June 27th: 2:00 PM - 5:00 PM
- Saturday, June 28th: 10:00 AM - 5:00 PM
- Sunday, June 29th: 12:00 PM - 5:00 PM
- Friday, July 11th: 10:00 AM - 5:00 PM
- Saturday, July 12th: 10:00 AM - 5:00 PM
- Sunday, July 13th: 12:00 PM - 5:00 PM
While you're touring, don't forget to register for a chance to win a $10,000 Furniture Row Shopping Spree! Just scan the QR code during any open house weekend to enter your name. The shopping spree winner will be notified after the Dream Home drawing on July 16th.
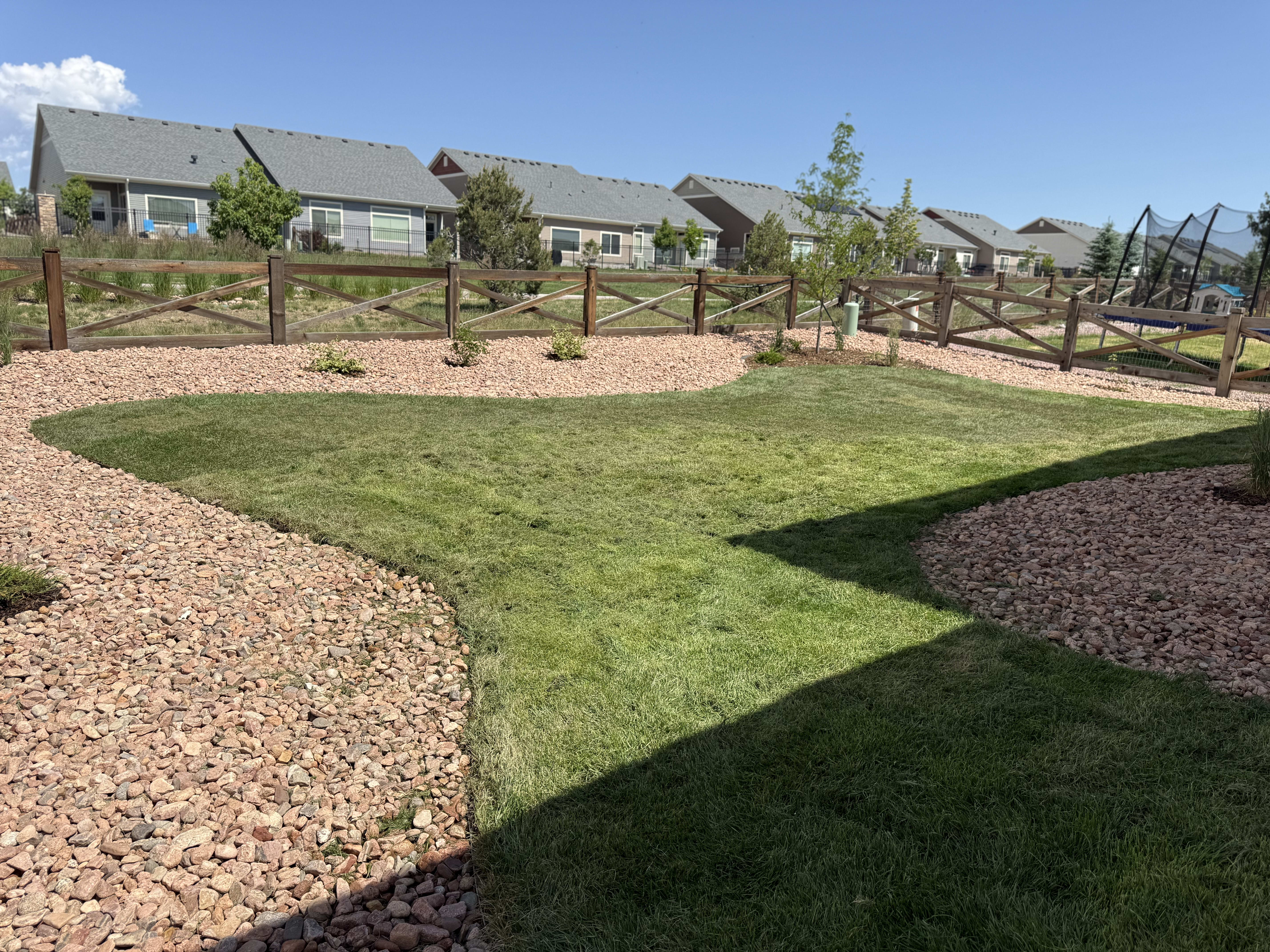
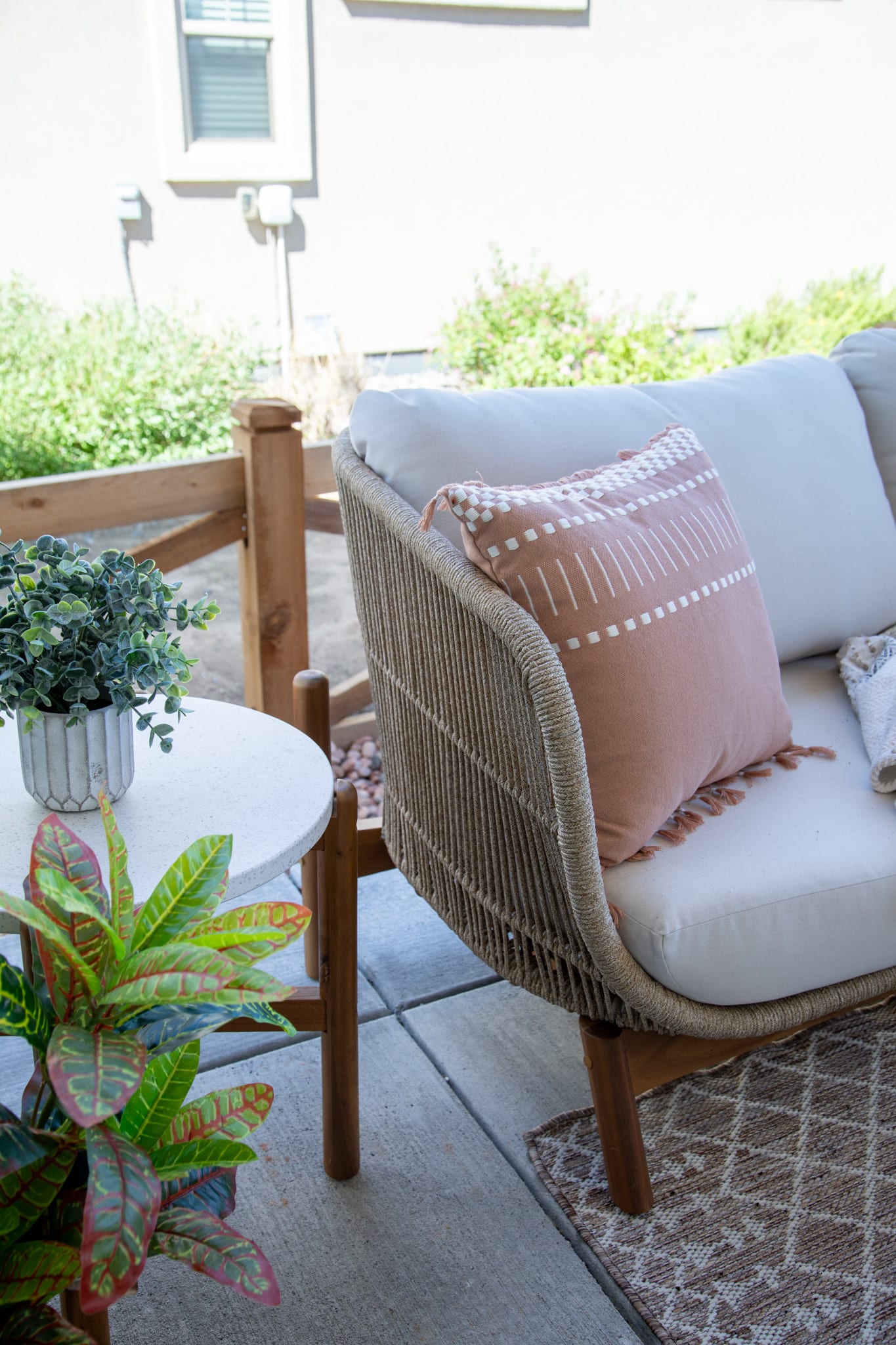
This isn't just any house—it's a thoughtfully designed home where every detail has been considered, from the open-concept living spaces to the private retreats upstairs and the entertainment paradise downstairs.
Dream Home Tour and Gallery
Meet the Designer: Barb Chandler
Barb is Furniture Row’s longtime Interior Designer and Buyer, and she has staged every Colorado Dream Home in recent memory. For 2025 she leaned into an organic modern look—clean silhouettes, cream-and-earth neutrals, and tactile materials like raw wood, boucle, and stone. She also sprinkled in rustic accents like live-edge tables and pieces with metal frames to honor Colorado’s outdoorsy spirit.
“The style is organic modern. We are going for that theme throughout the home, and we’re also adding a little bit of rustic in there. So it’s like the nubby textures on the fabrics or the Montana Coffee Table with the root base…It just really natural and just adds a calmness and a presence that we all love.” — Barb
Main Space: the Living and Dining Rooms
In the living room, the white-leather Como Sofa pairs with the sculptural Montana Coffee Table, whose real-root base turns nature into artwork. Mix-and-match accent chairs and a tonal area rug keep the palette calm while adding conversation-ready comfort—an instant masterclass in organic modern living.
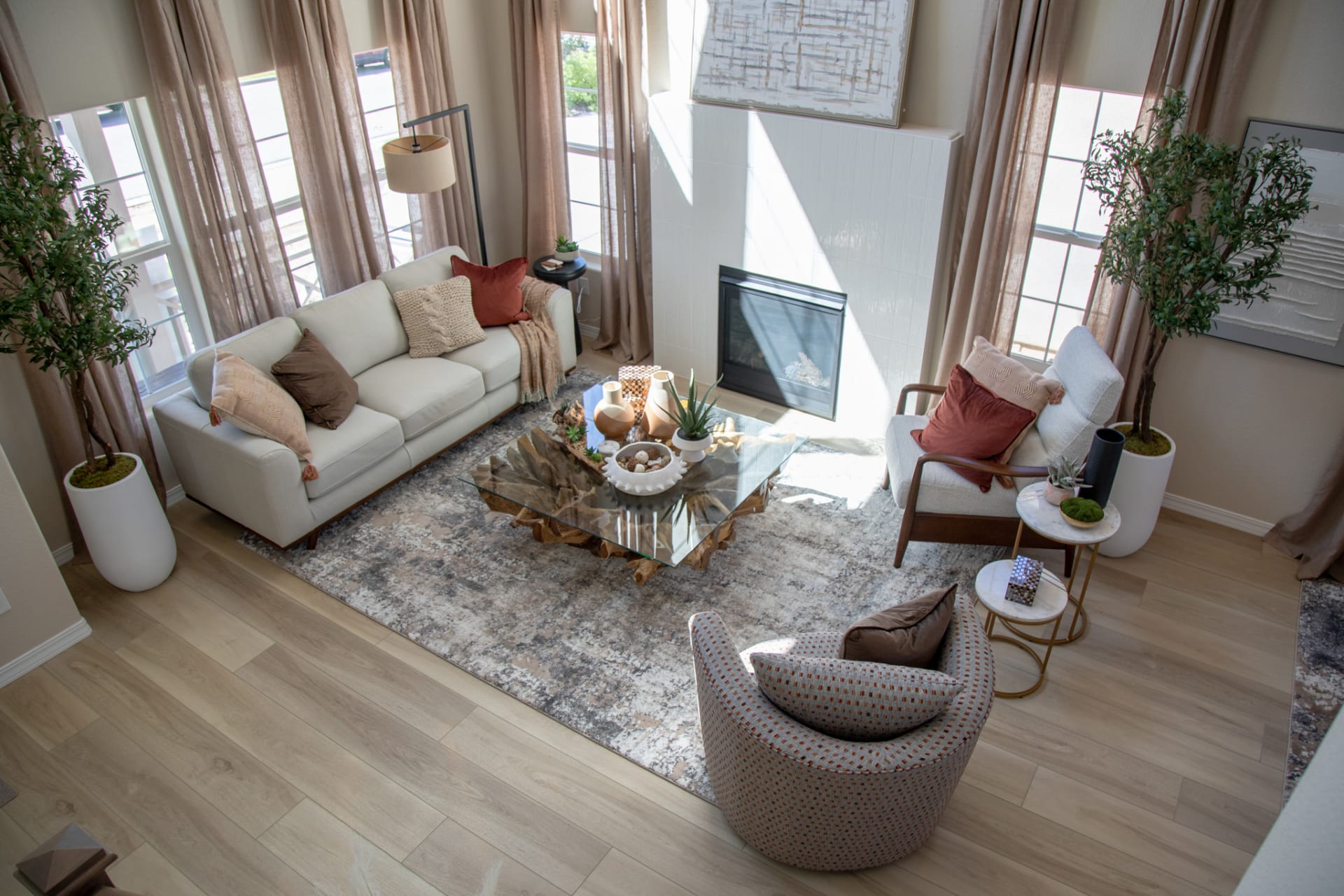
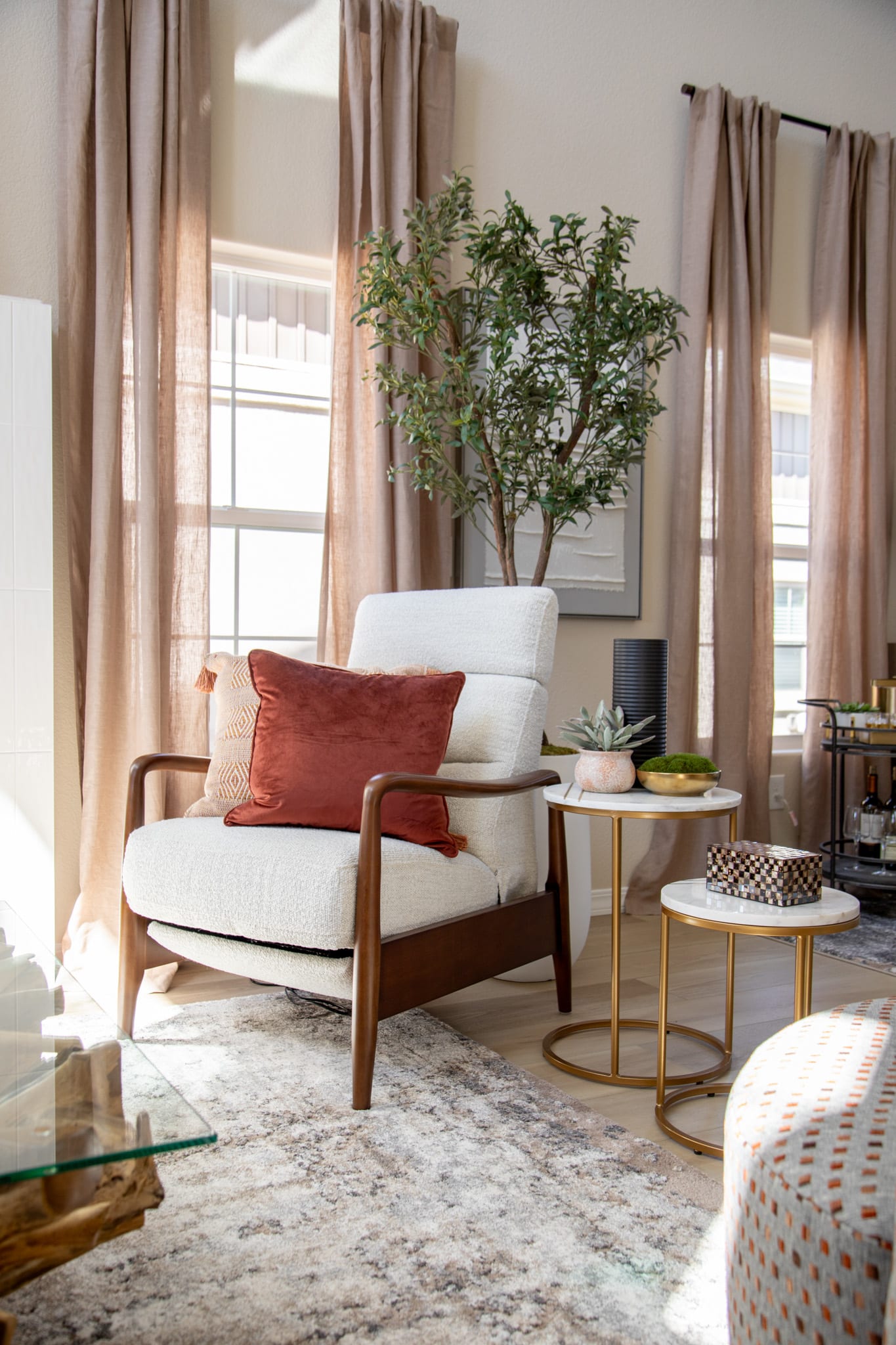
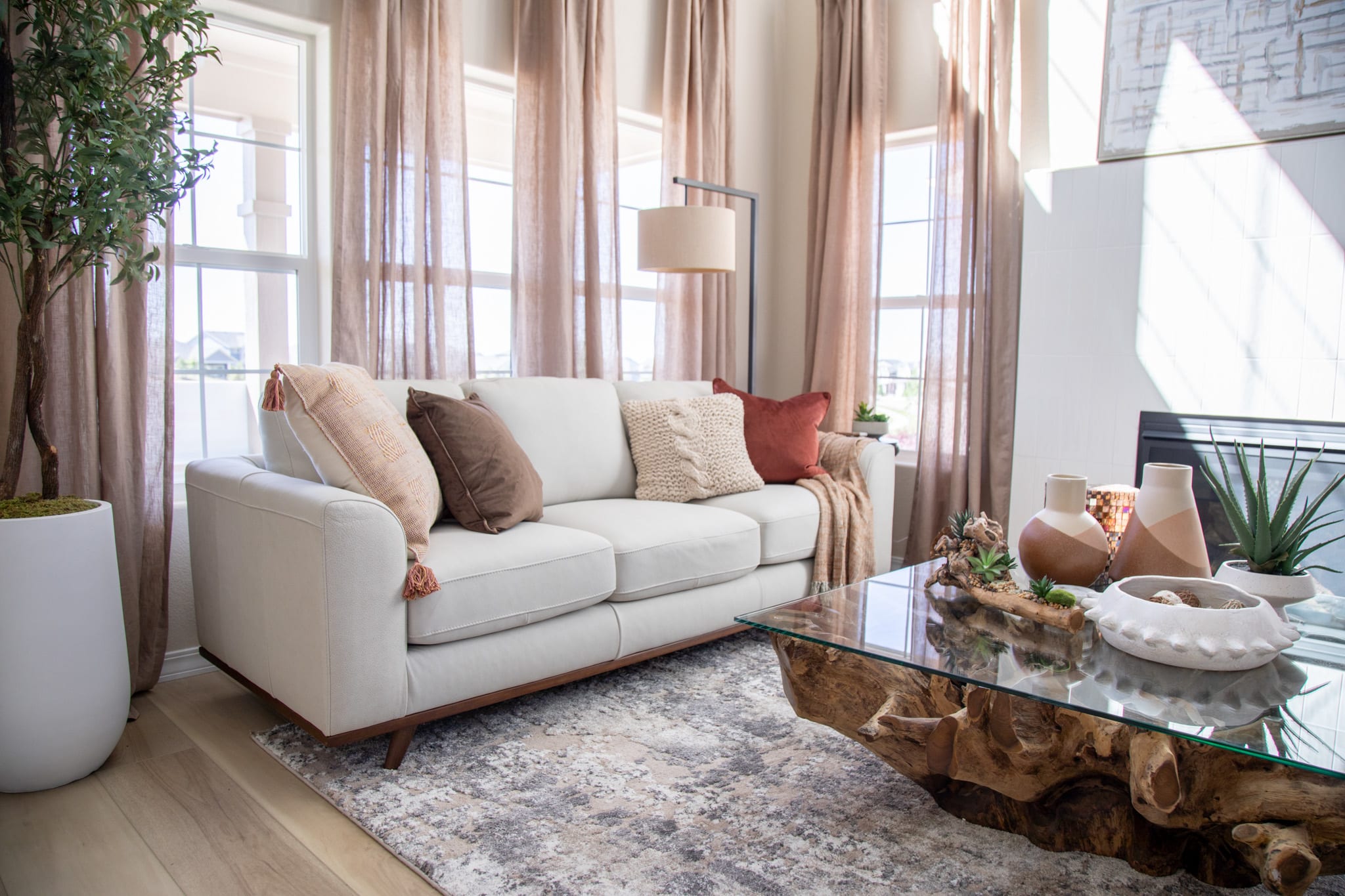
Moving through the home's open floor plan and into the dining room, the Soho 5 Pc. Dining Room Set showcases sleek lines and soft, white upholstery. The open sight-line lets guests enjoy the fireplace glow while dinner simmers—proof that form and function can happily coexist. And just steps away, the kitchen’s upgraded island is ready for everything from pancake breakfasts to late-night snacks, making this space the true heart of the home.
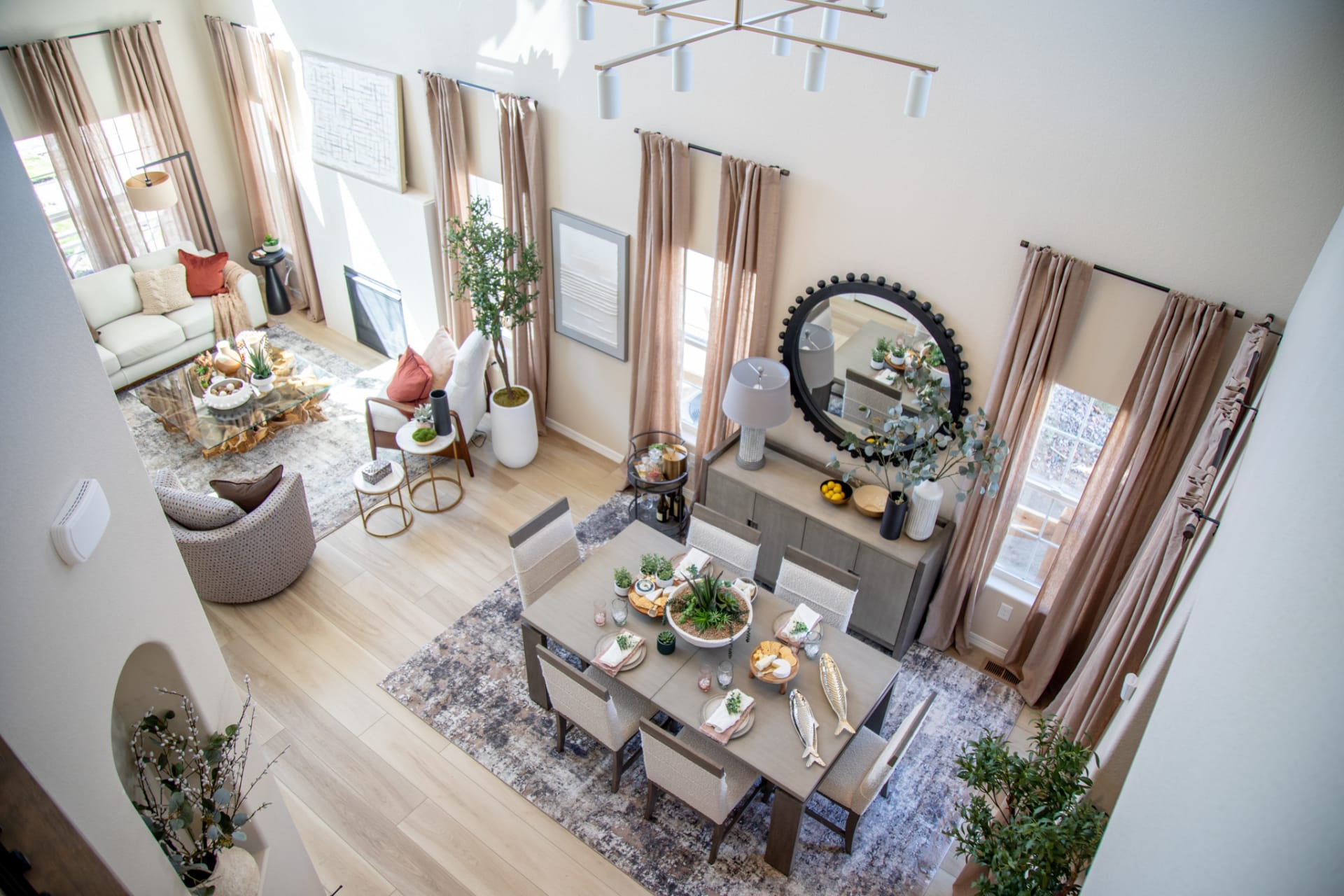
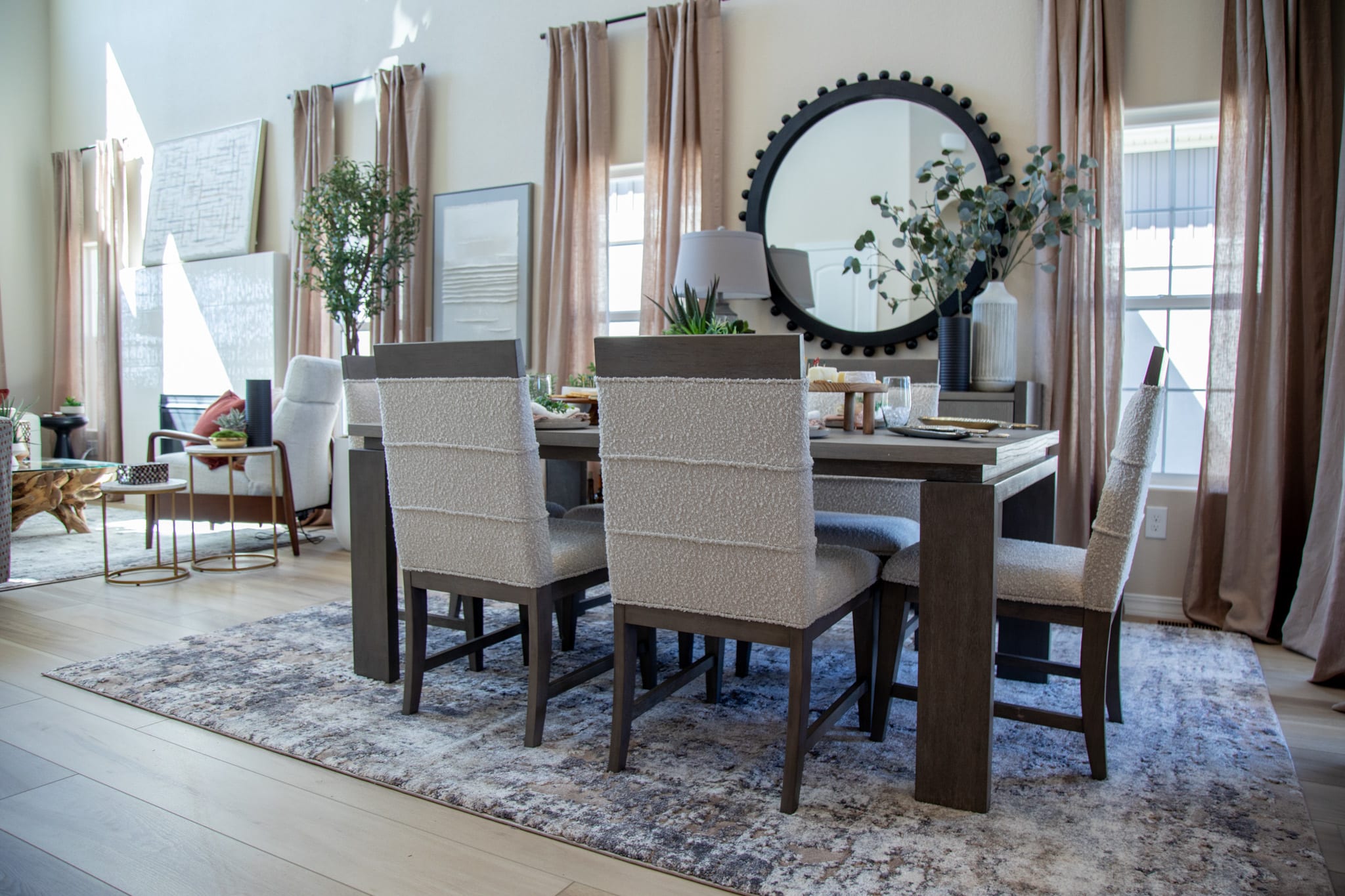
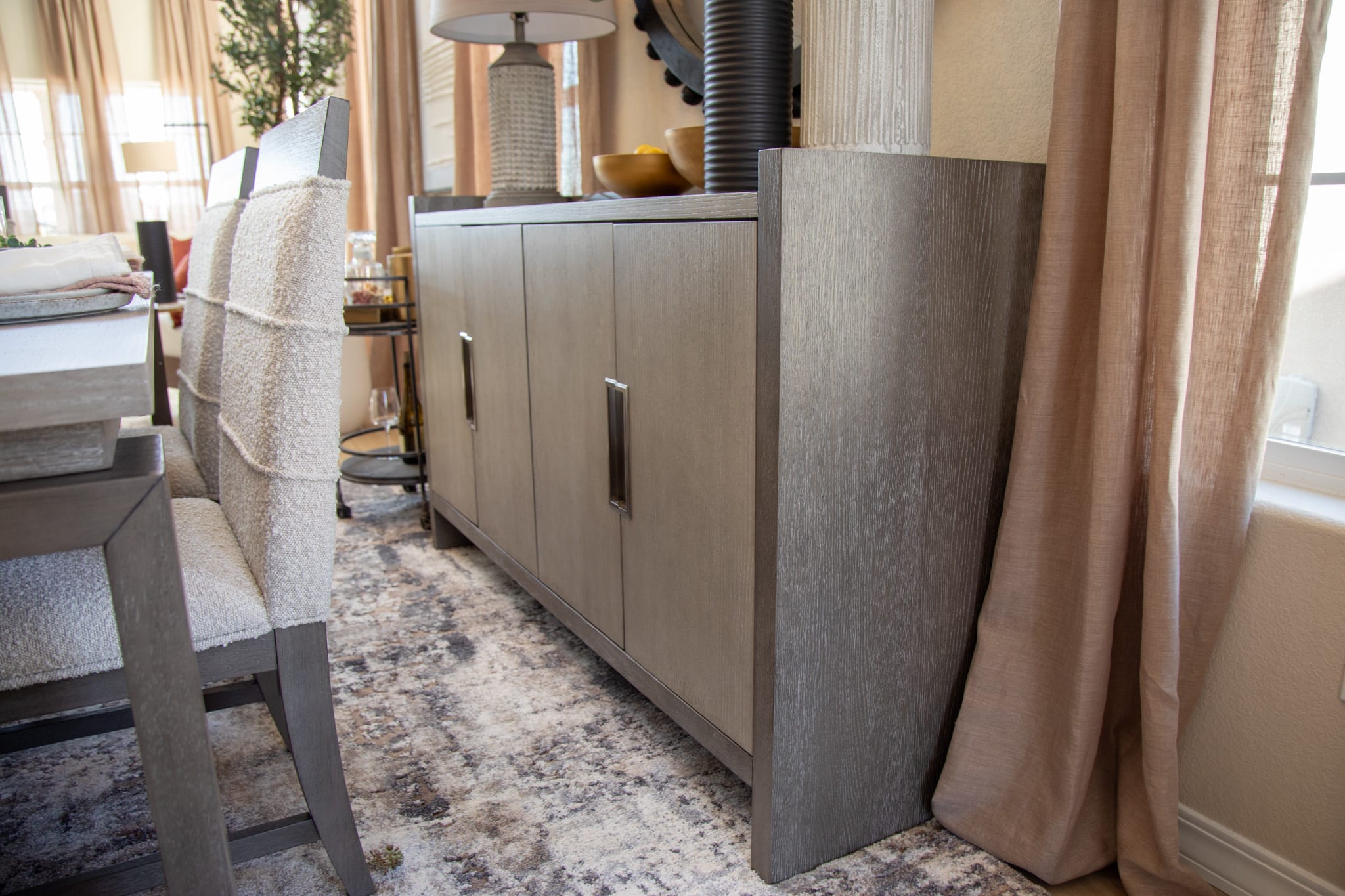
Upstairs Rooms
Taking the tour upstairs, you’ll find even more of Barb’s expert touch on display, delivering a stylish organic modern look with hints of rustic character. Each space is designed for comfort and personality, giving everyone in the family their own retreat to relax and recharge.
The Loft Living Room
This upstairs living room is proof that style doesn’t have to come with a splurge. Outfitted with some of our newest and most affordable pieces, the space is a masterclass in chic, budget-friendly design.
The slate-blue Jasper Sofa and cozy boucle coffee table ottoman invite movie marathons, while dark-stained tables keep the vibe grounded and sophisticated. A minimalist writing desk transforms the loft into a flexible work-from-home zone—perfect for multi-taskers who want both comfort and style, all at a price that makes sense.
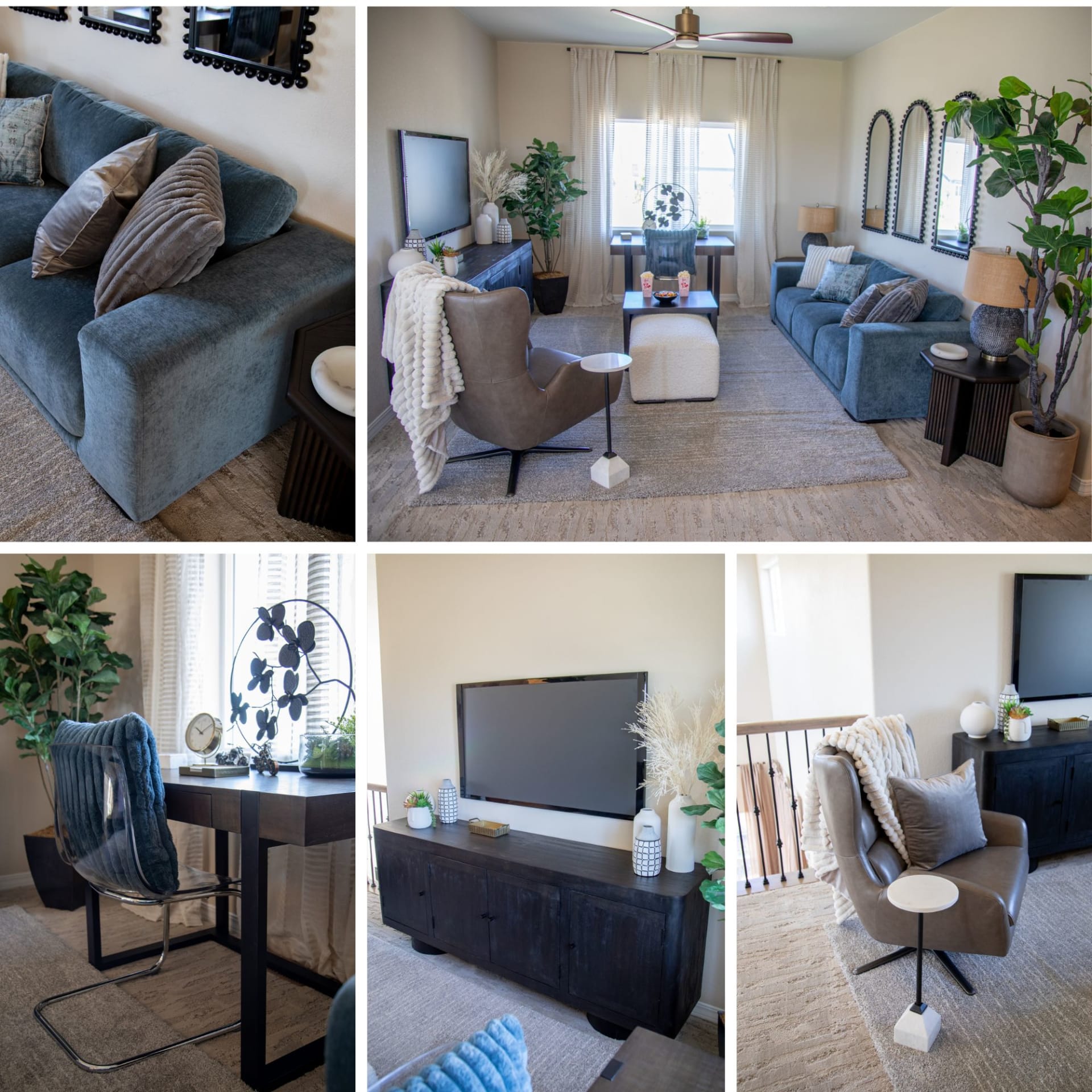
The Primary Bedroom
In the primary bedroom, Barb leaned a little heavier into the rustic and even industrial aspects of her style vision. The black-metal Miura Bed nods to Colorado’s industrial roots, while wire-brushed Captiva pieces add warm wood grain. Layered linen bedding and a tufted chaise turn the room into a tranquil retreat that feels both luxe and grounded.
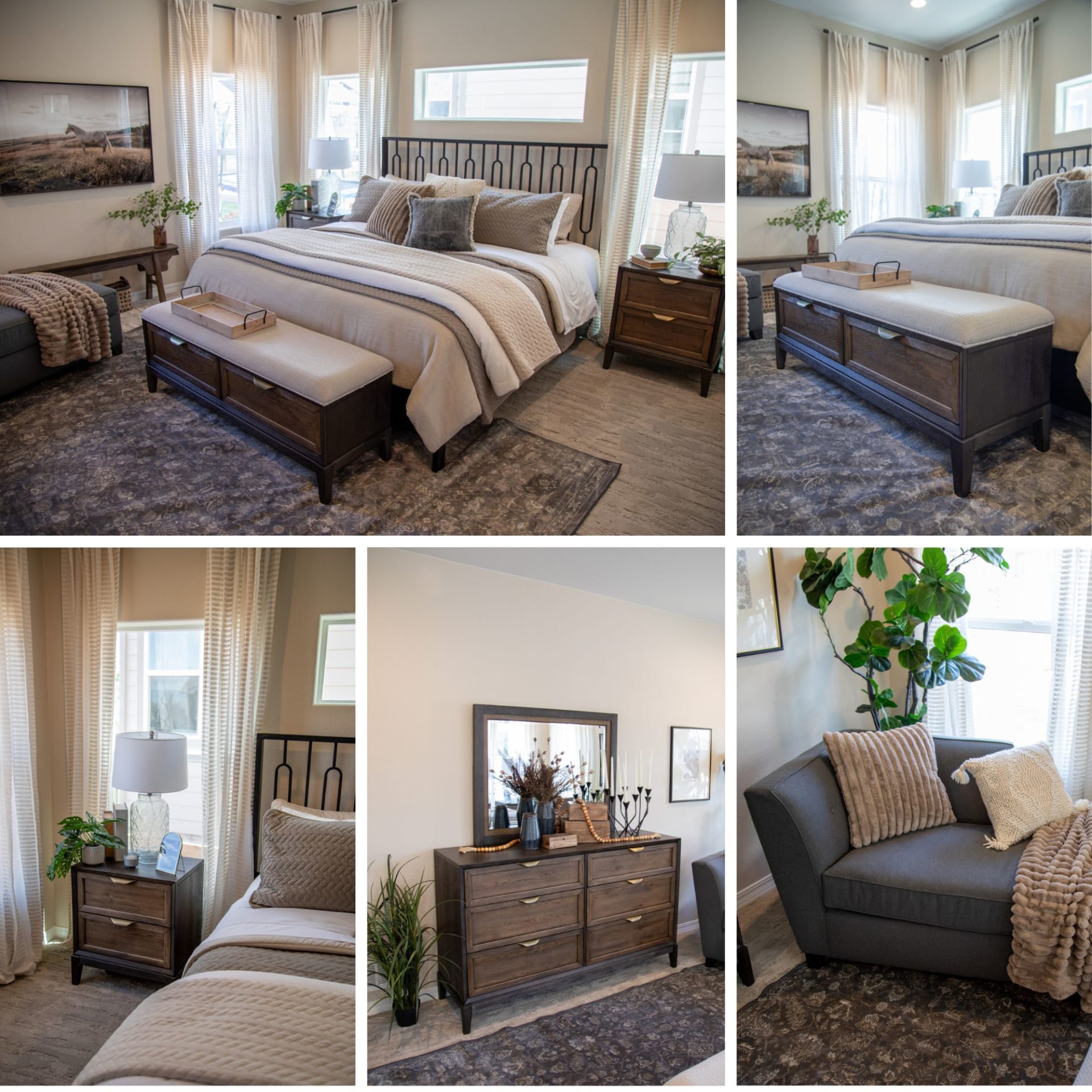
The Boys Room
The boys’ bedroom brings a sophisticated organic modern touch to family living. The channel-tufted Hermosa Upholstered Bed in soft upholstery anchors the space, which Barb paired with a rustic wood desk and open shelving for homework, hobbies, and plenty of greenery to keep things fresh and lively.
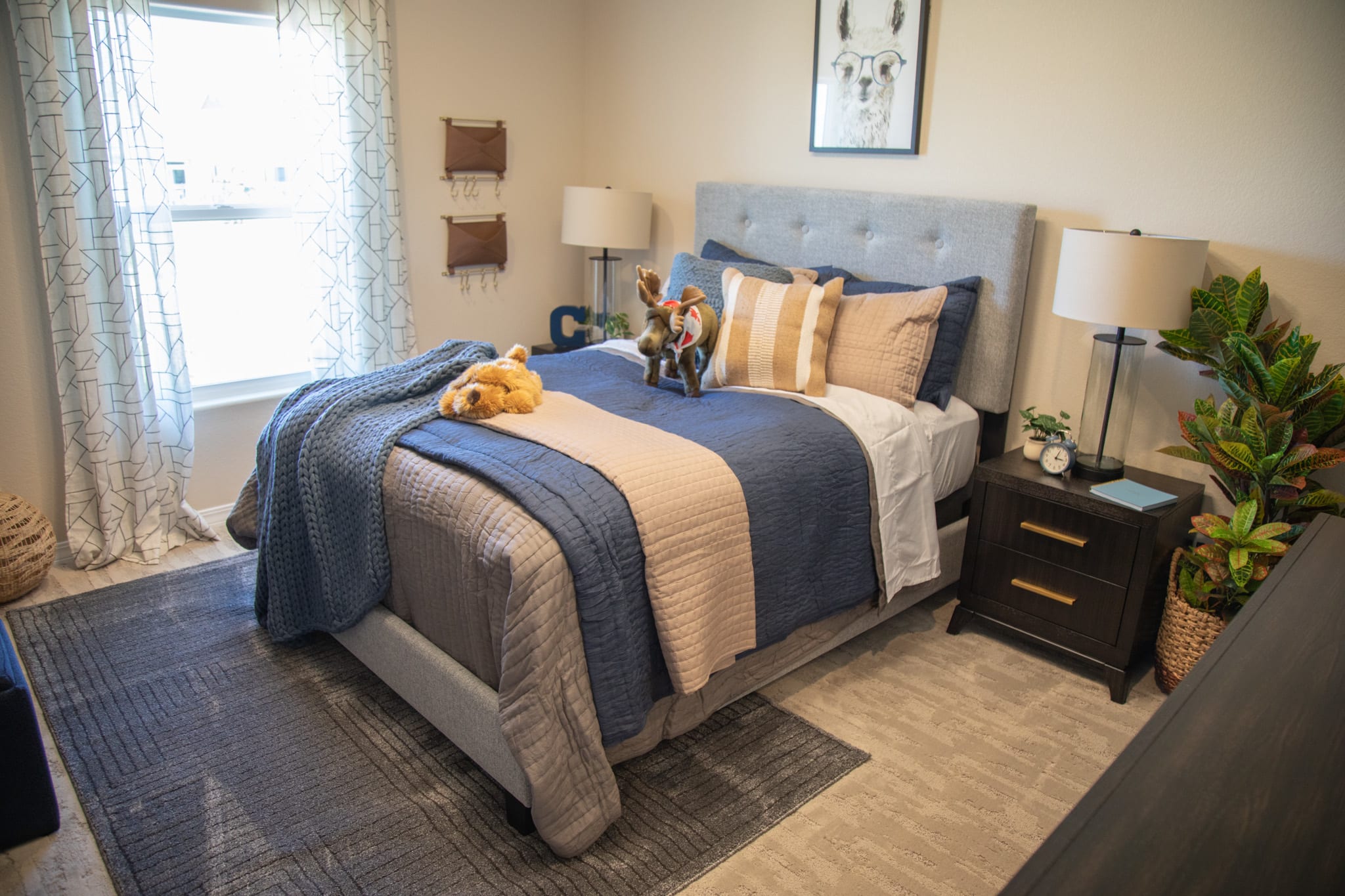
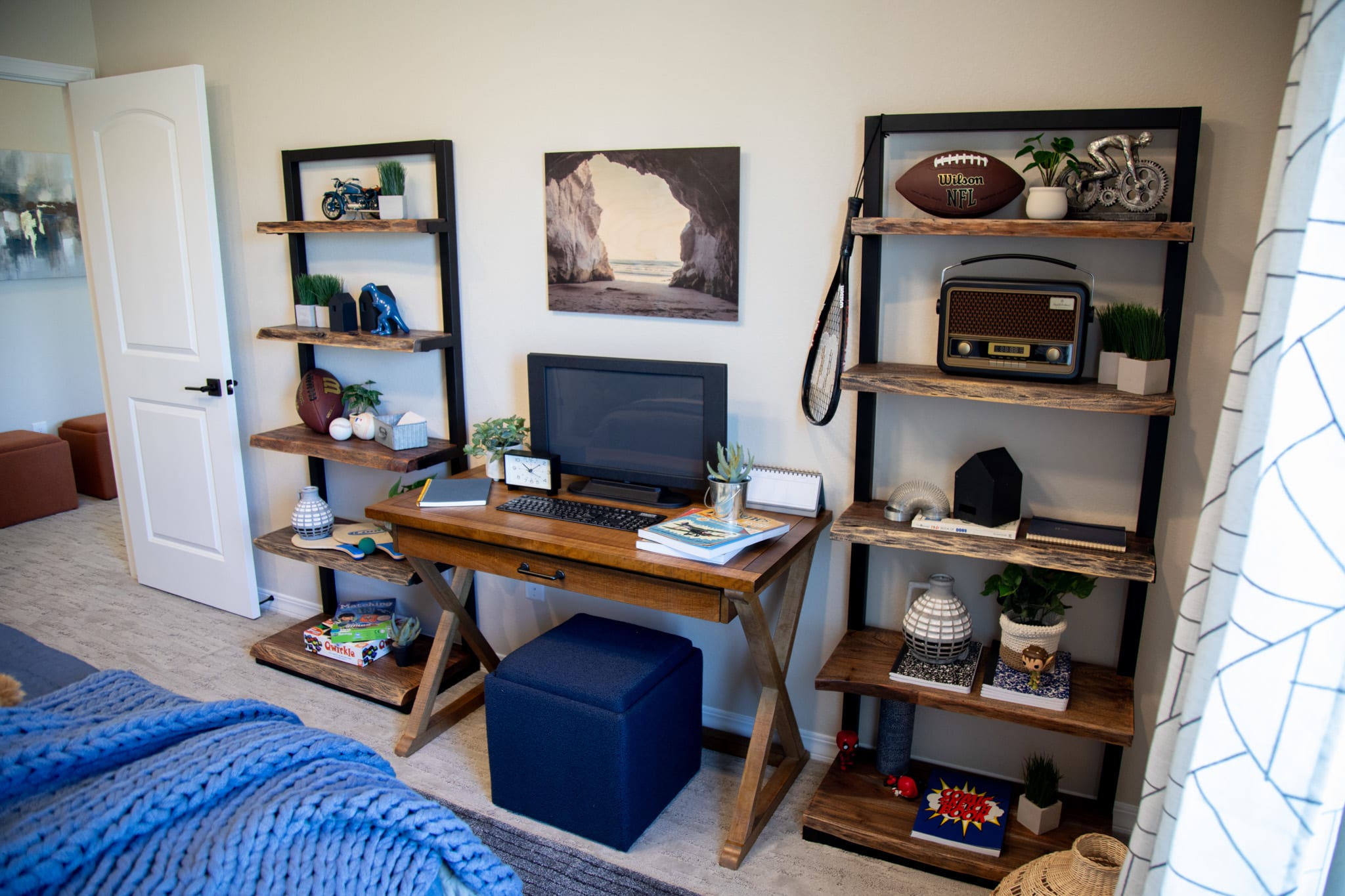
The Girls Room
The girls’ bedroom is a whimsical retreat that blends organic modern style with playful charm. The Remi Canopy Bed in crisp white sets a dreamy scene, complemented by blush accents and a denim pouf for cozy reading sessions. Open shelving and touches of greenery bring personality and function, creating a space that’s as inviting as it is inspiring.
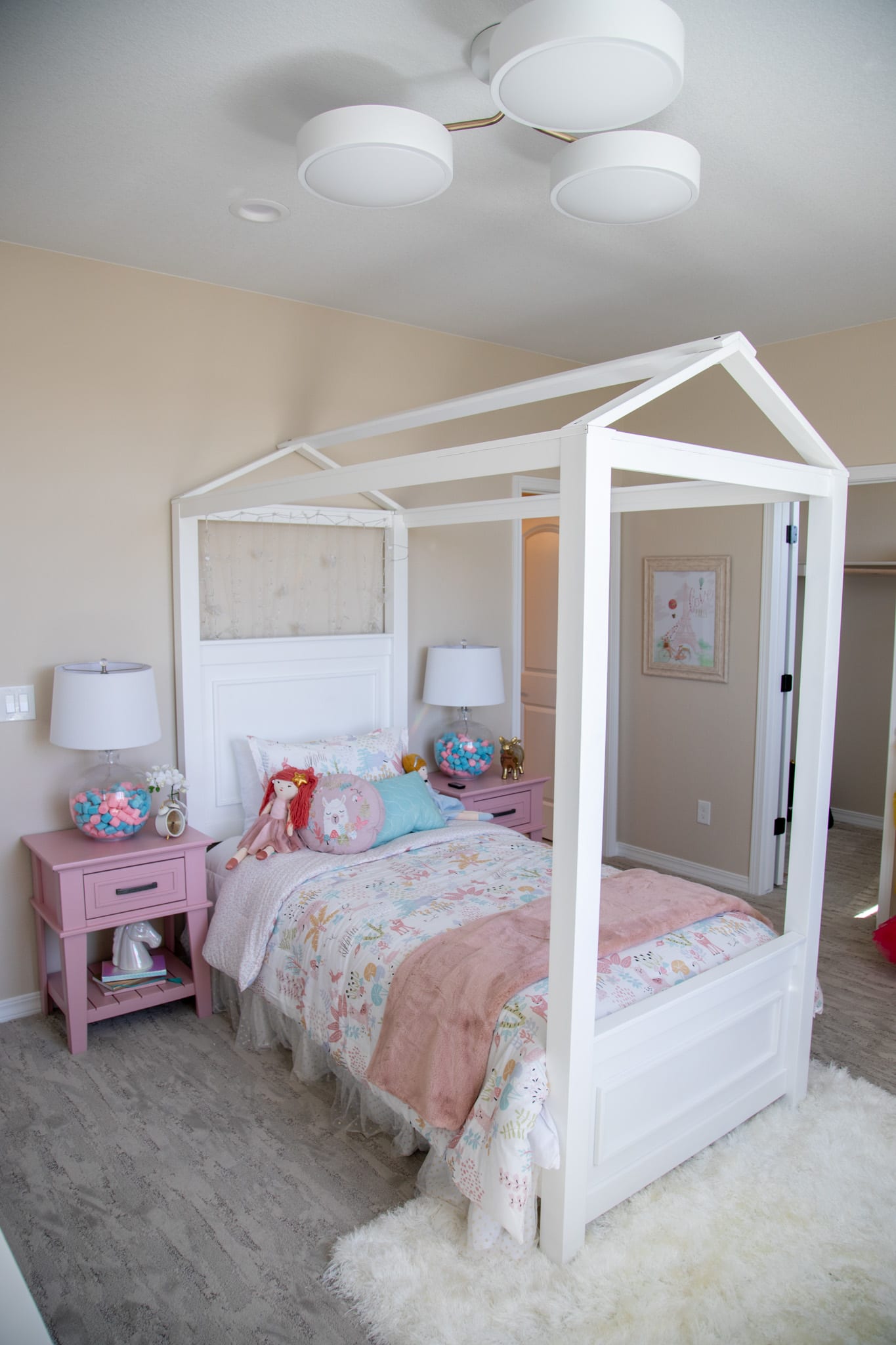
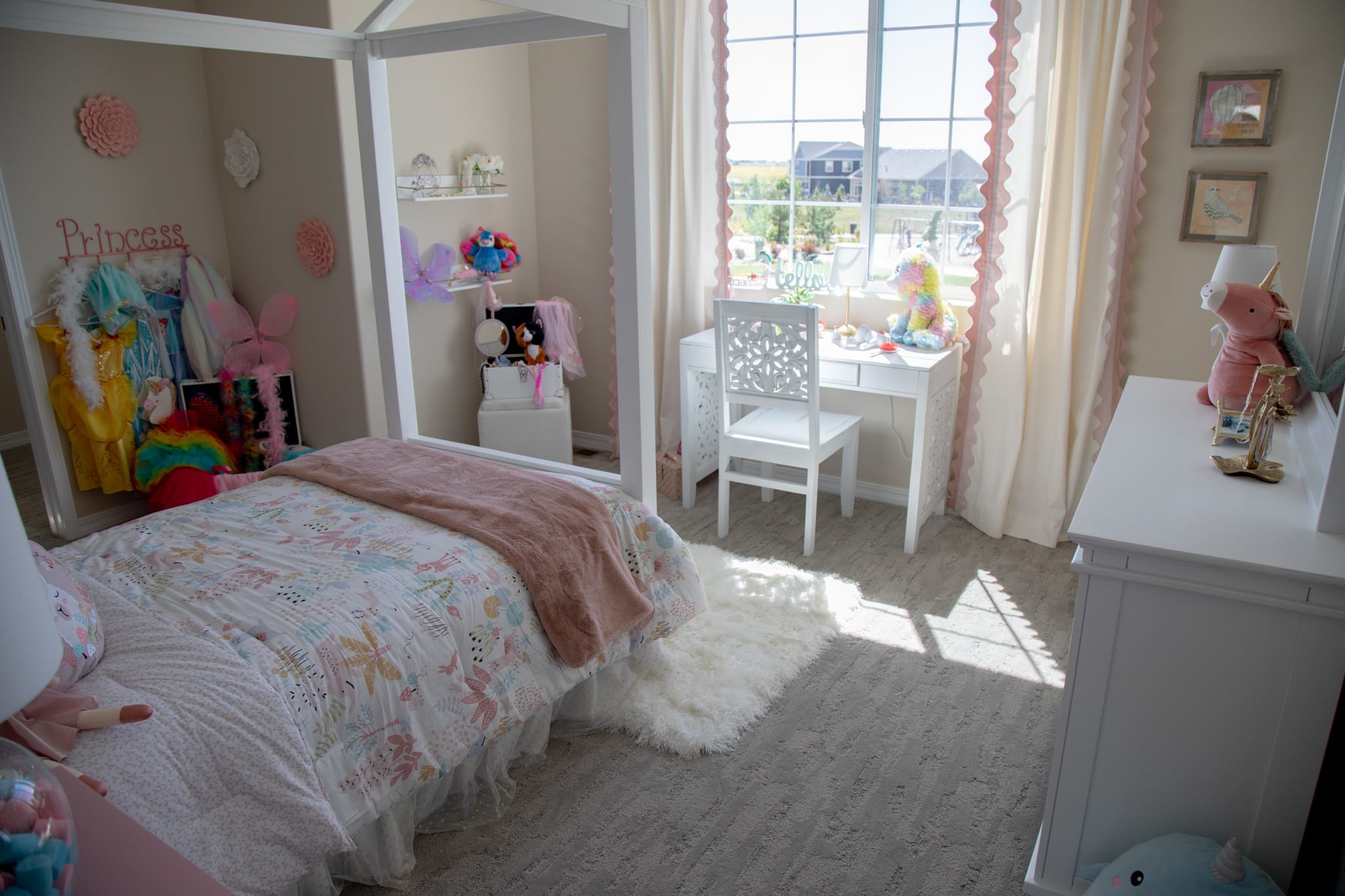
The Basement Great Room
Downstairs, the basement is a true entertainer’s paradise. As you enter, a small dining area is anchored by our new Nash Dining Group (coming soon to Furniture Row)—a modern round table and stylish upholstered chairs, perfect for game nights or casual meals.
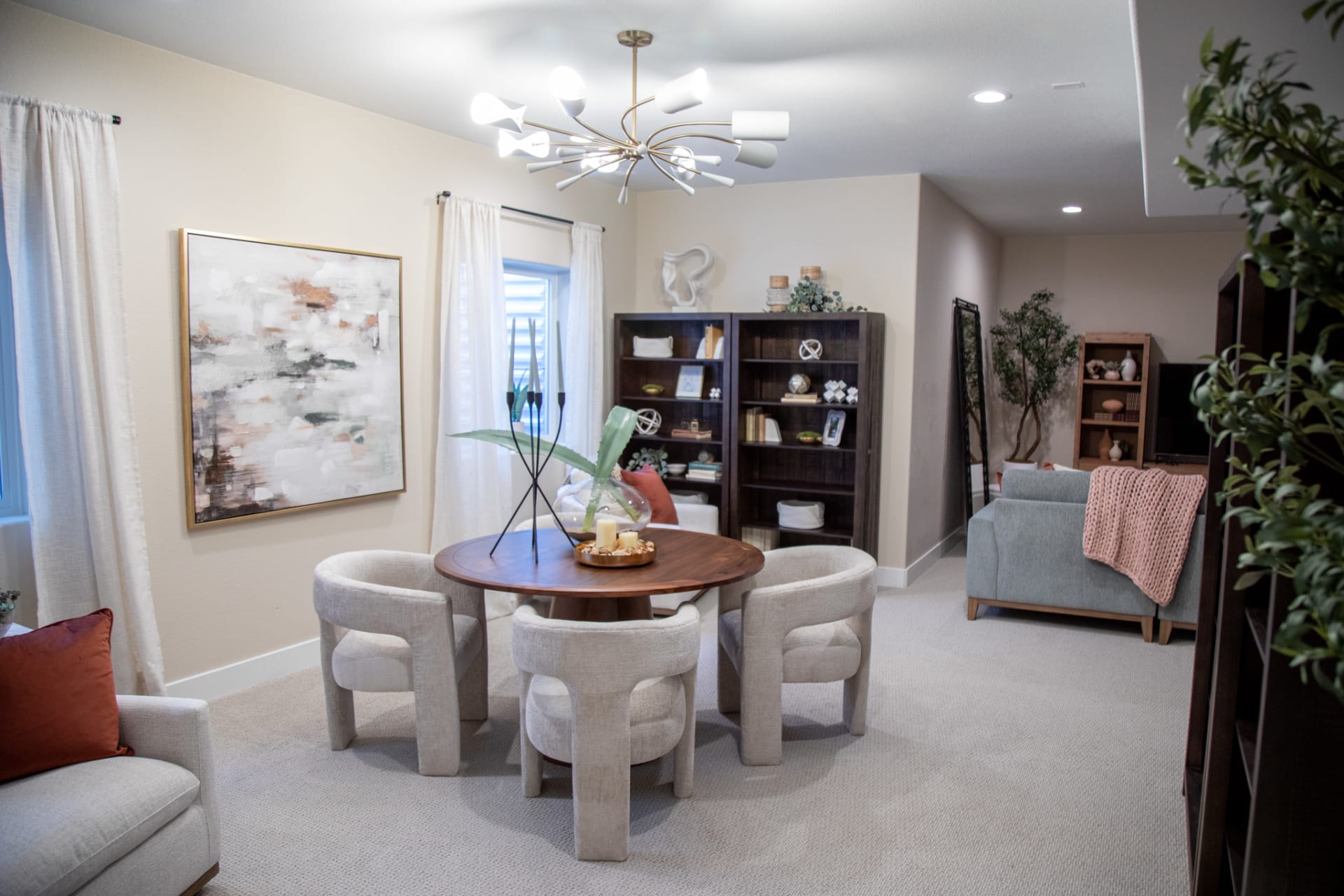
The space then opens up to a sprawling Laramie Sectional, where everyone can kick back for movie marathons or the big game. The Carbondale Entertainment Center injects rustic swagger with organic wood tones, while the oversized ottoman is ready for snacks, board games, or just putting your feet up. With a wet bar just steps away, this level is party-central for every season—bring on the celebrations!
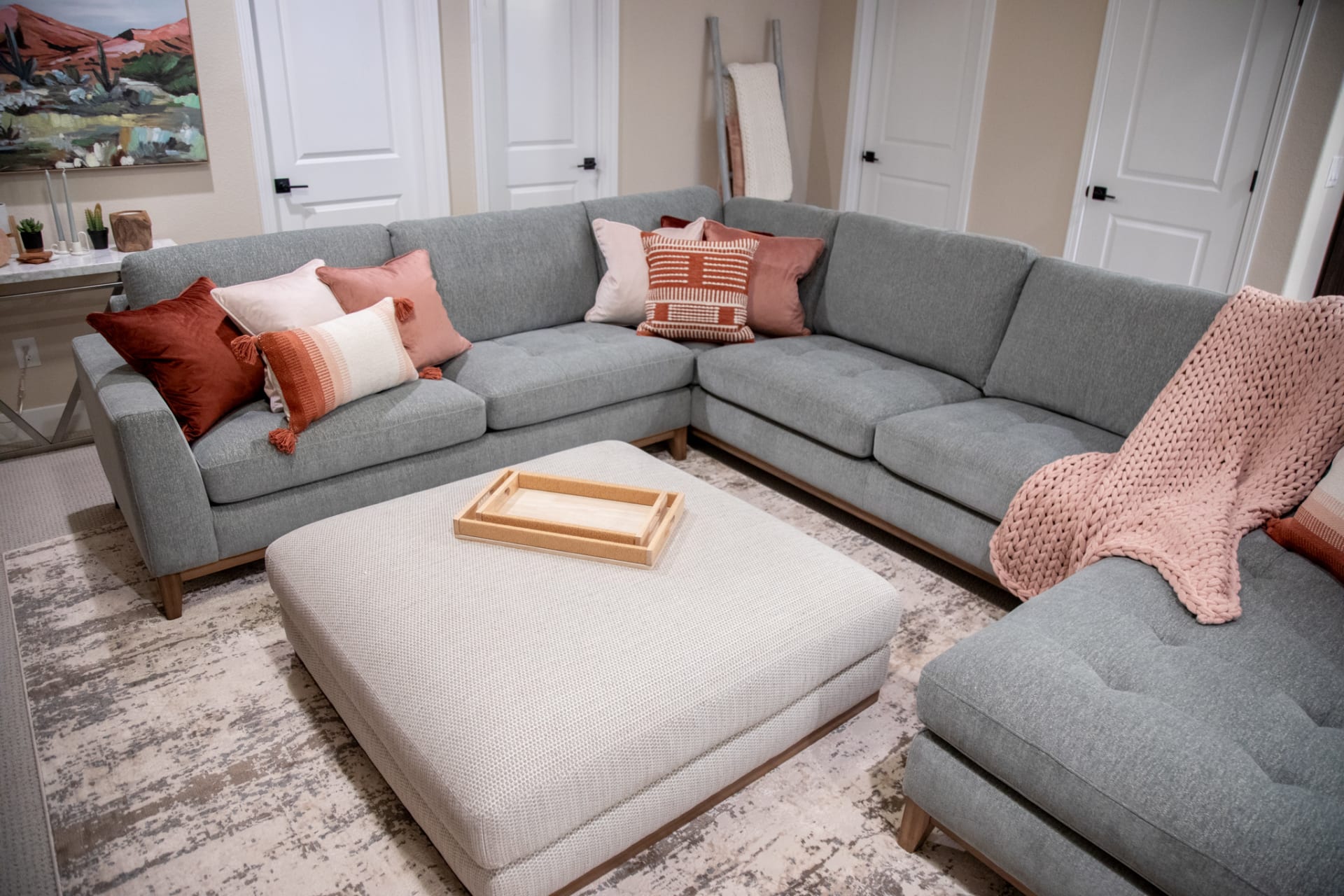
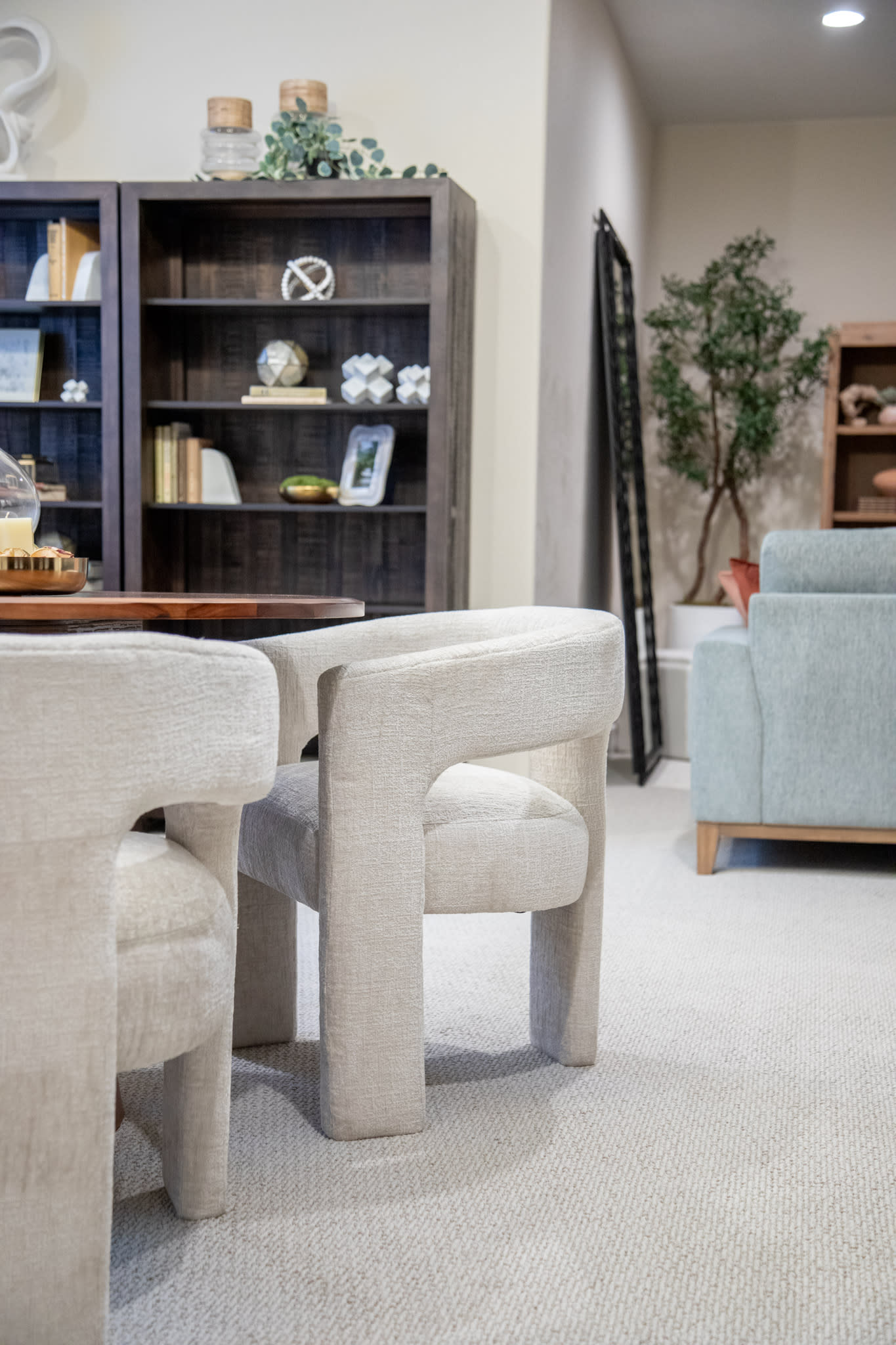
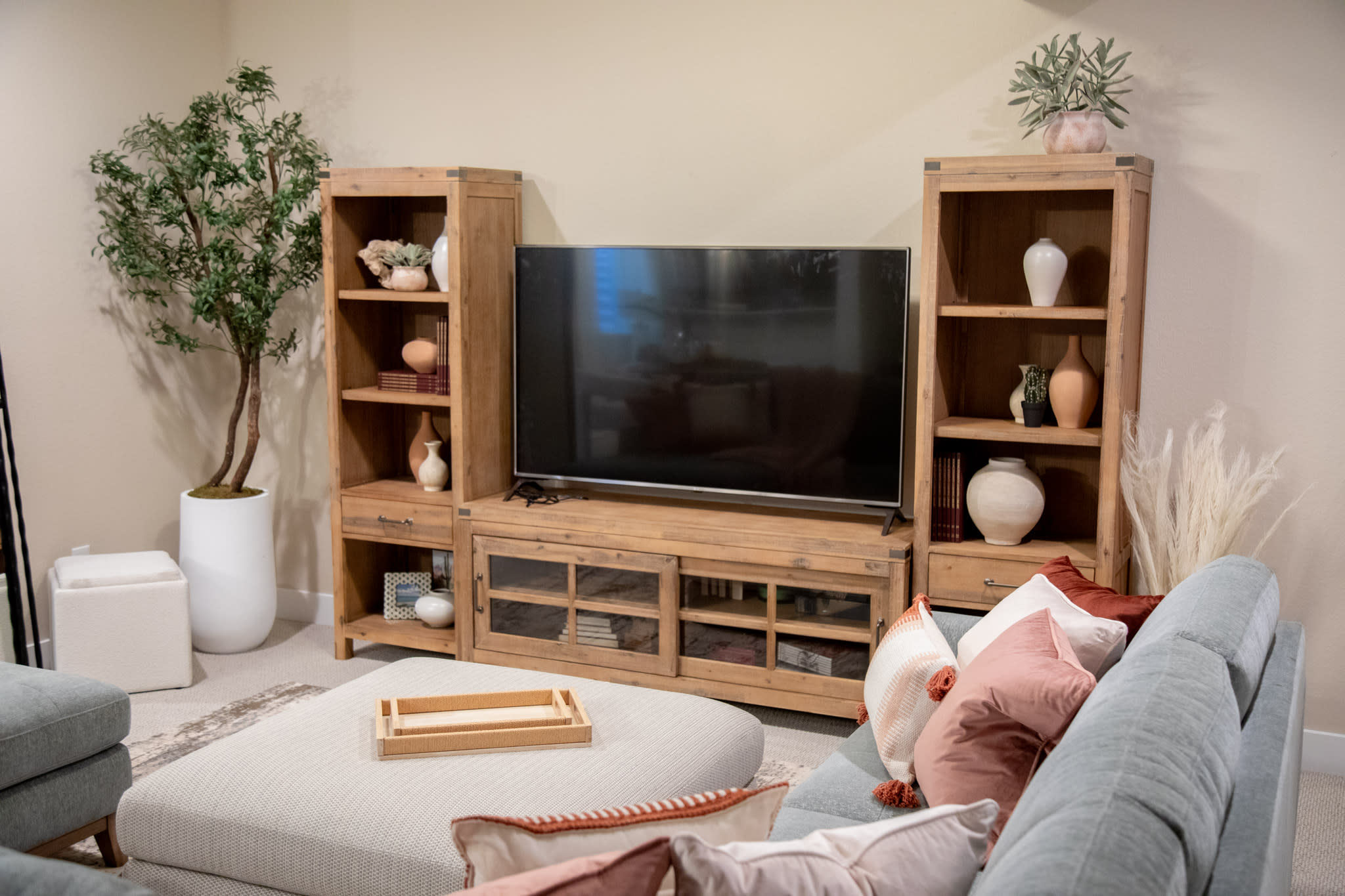
Basement Bedroom
Natural wood tones in the St. Paul Panel Wall Bed (coming soon to Furniture Row) set a cabin-cozy vibe, complete with built-in nightstands that add both texture and function. The warmth of the wood is balanced by uplifting colors and textures from the comfy push back recliner, plush sheets, and a vibrant rug—creating a guest retreat that’s equal parts inviting and inspiring.
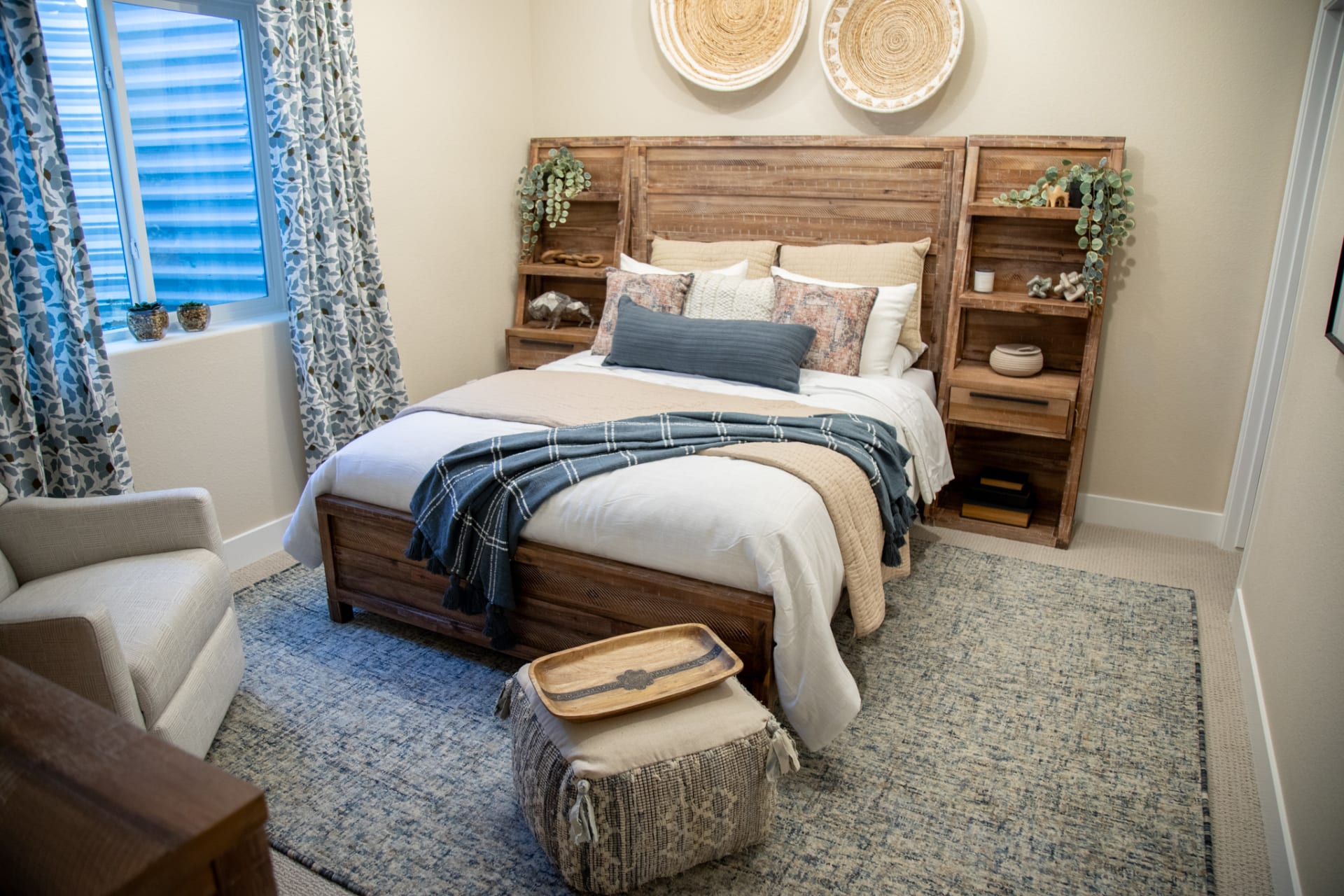
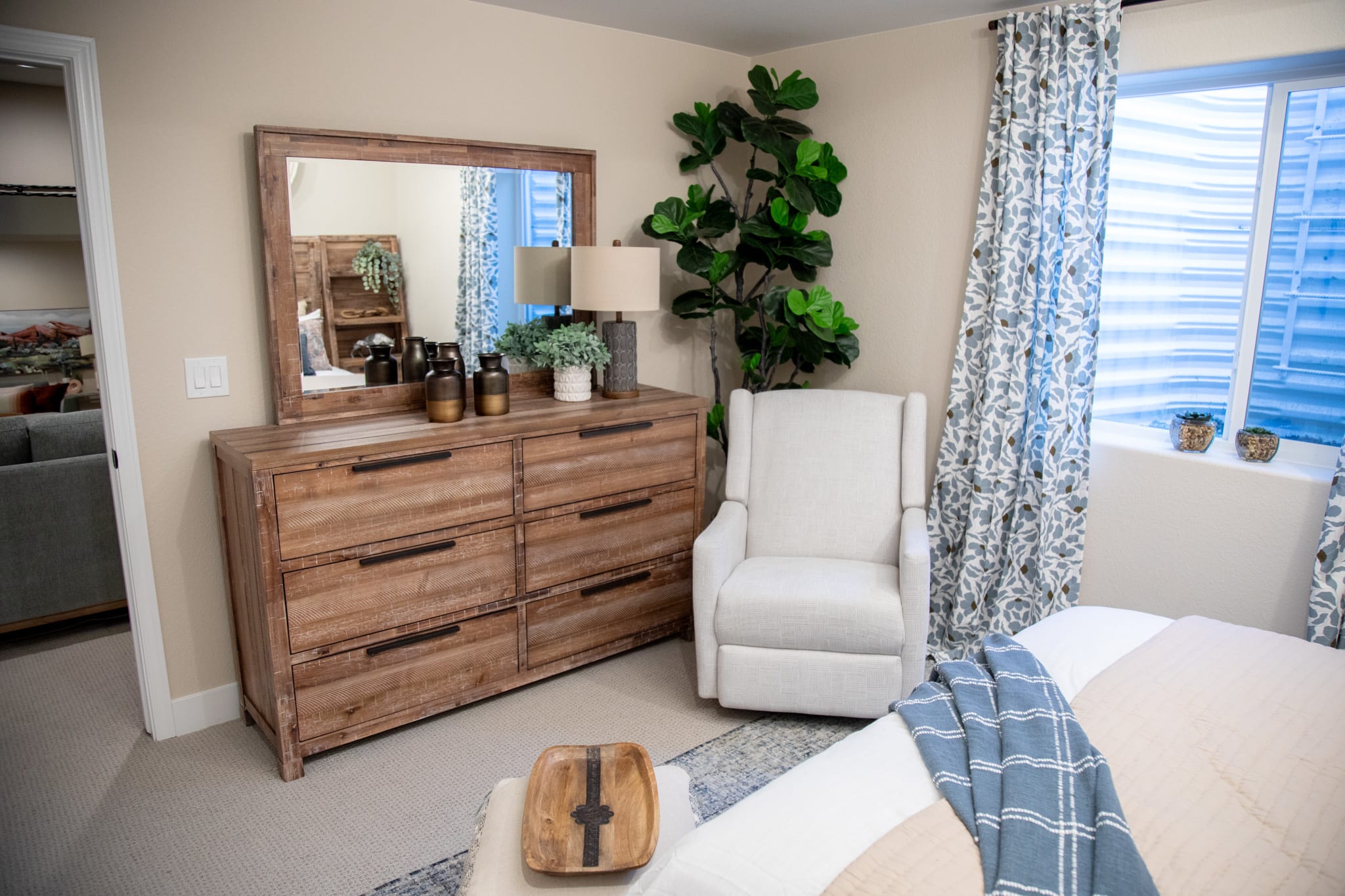
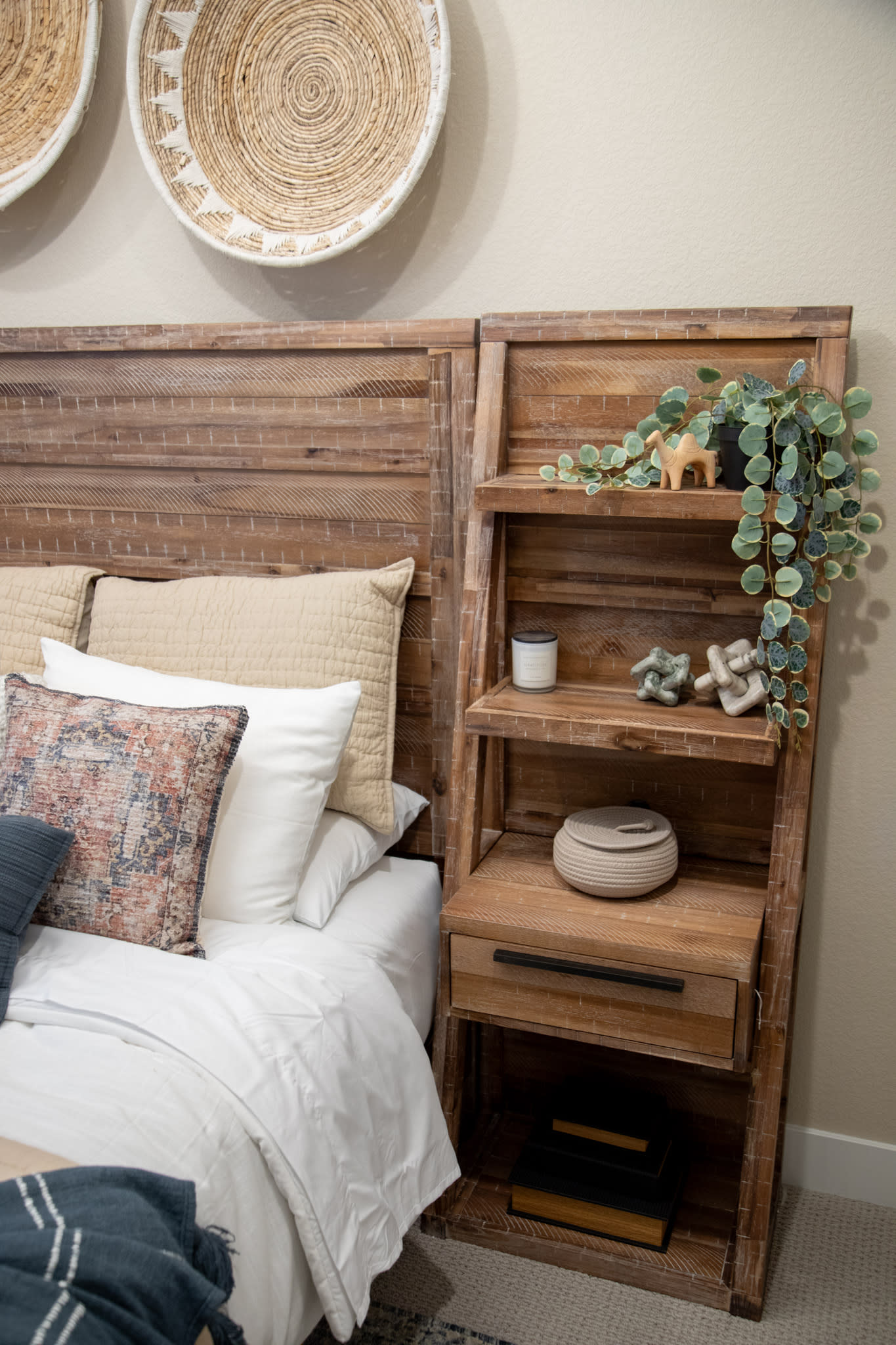
Final Thoughts
As the curtains close on this year’s St. Jude Dream Home Giveaway in Colorado Springs, we’re reminded that a house is so much more than walls and windows—it’s a place where community, hope, and heart come together.
At Furniture Row, we’re honored to play a part in making this Dream Home a reality. As Barb puts it,
“We absolutely love St. Jude Children's Reasearch Hospital and we want to do our best to help raise money for all the kids and families at St. Jude. We love our community, and this is what we know. We know furniture. We know how to furnish a home and make everything in your home look good. So if we can use that to help the children of St. Jude and their families, then that’s what we want to do!”
Thank you for joining us on this journey. Here’s to dreaming big, giving back, and making every house feel like home.