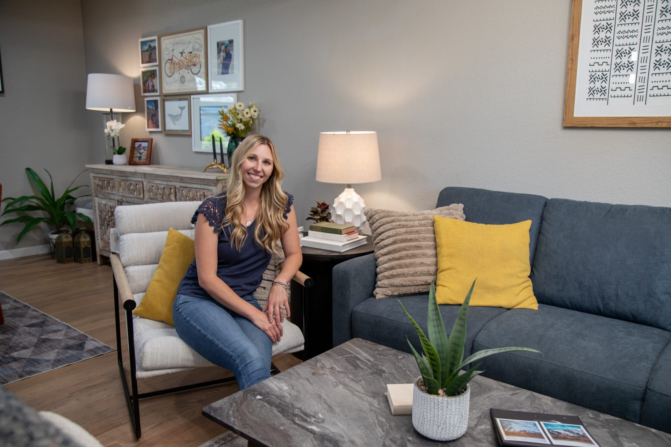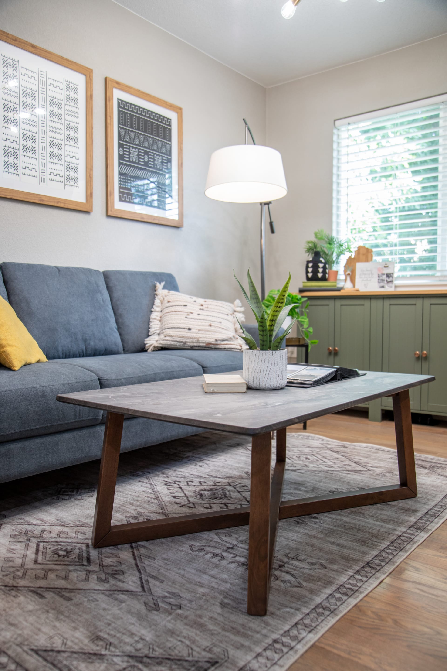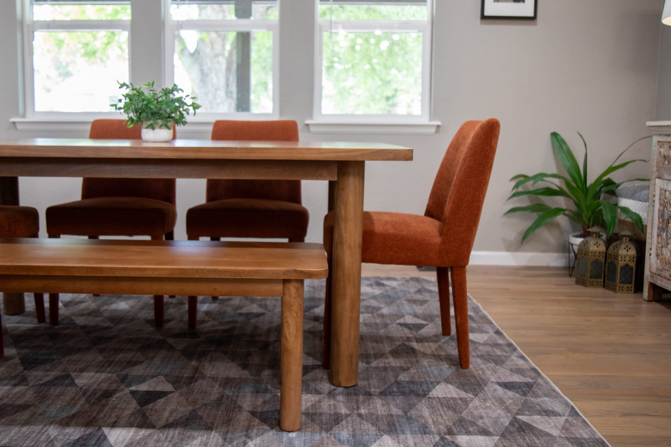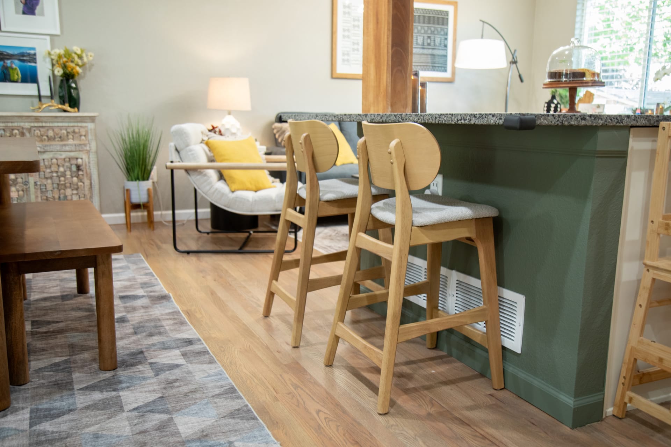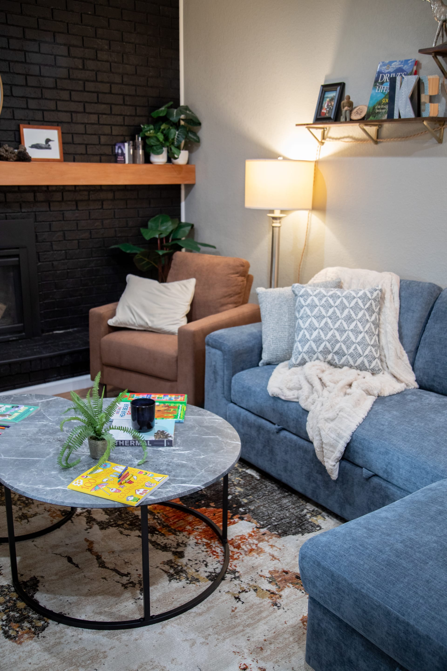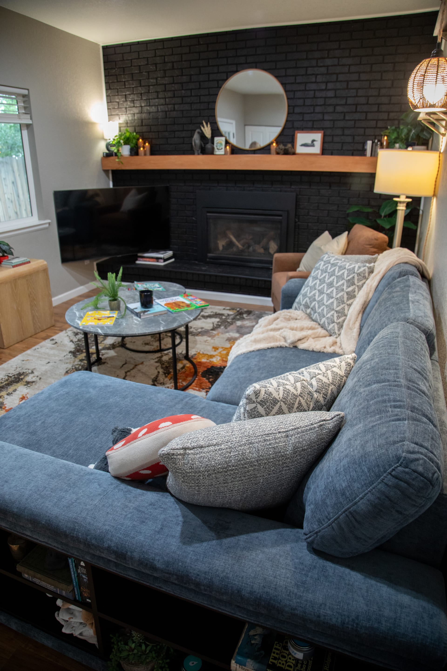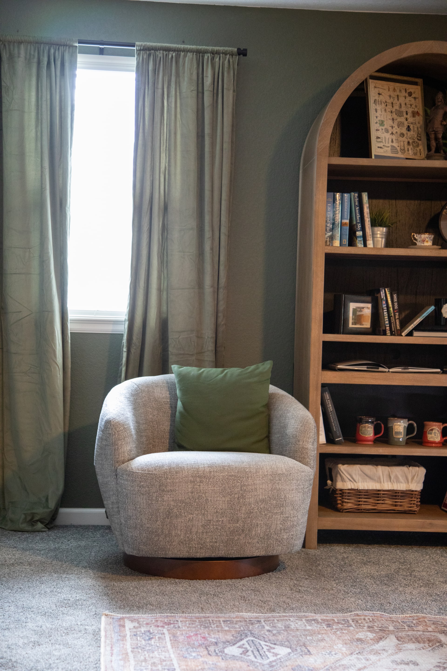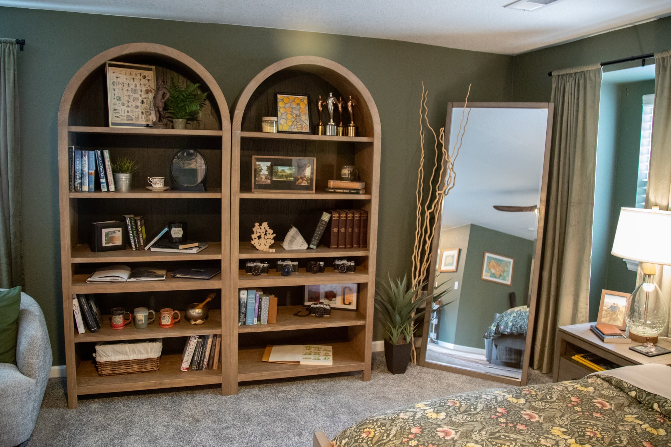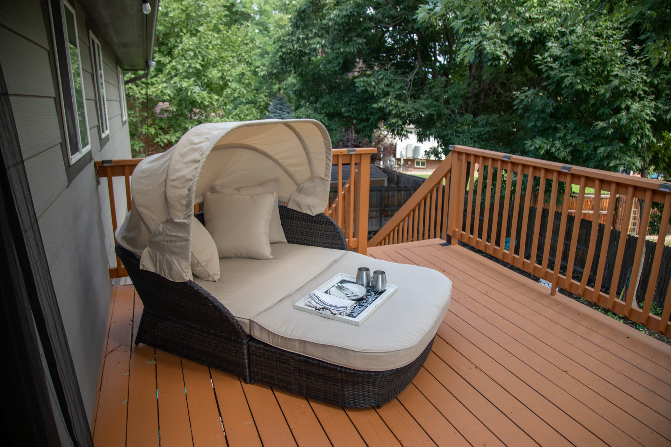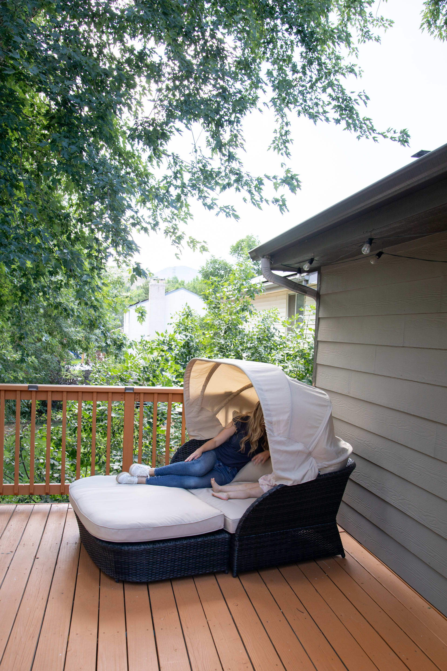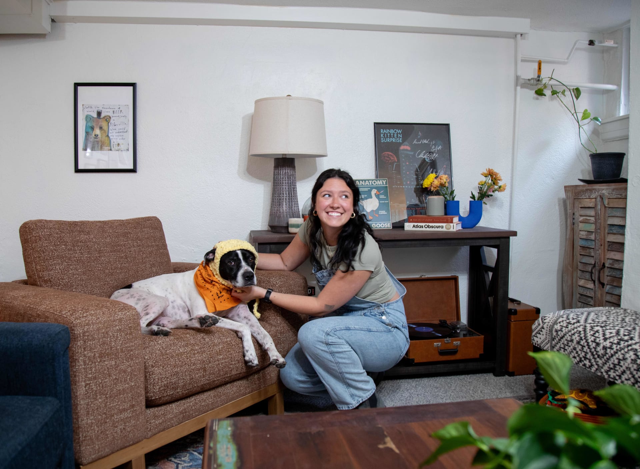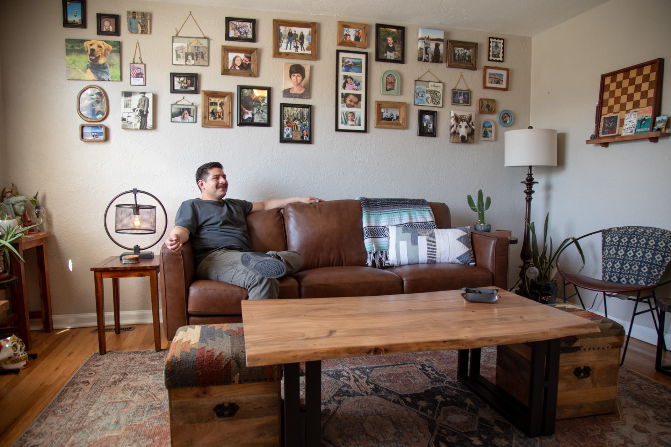Real Spaces: Kate’s Cozy, Colorful Family Home Tour
Welcome to Kate’s cozy, character-filled home nestled in the foothills just outside of Denver. In this Real Spaces episode, we tour a two-story 1970s gem that’s been thoughtfully transformed into a vibrant, family-friendly retreat—brimming with color and personality. Kate's thoughtful approach to design brings warmth and life to a once-gray interior, creating an inviting contemporary space that balances beauty, comfort, and connection.
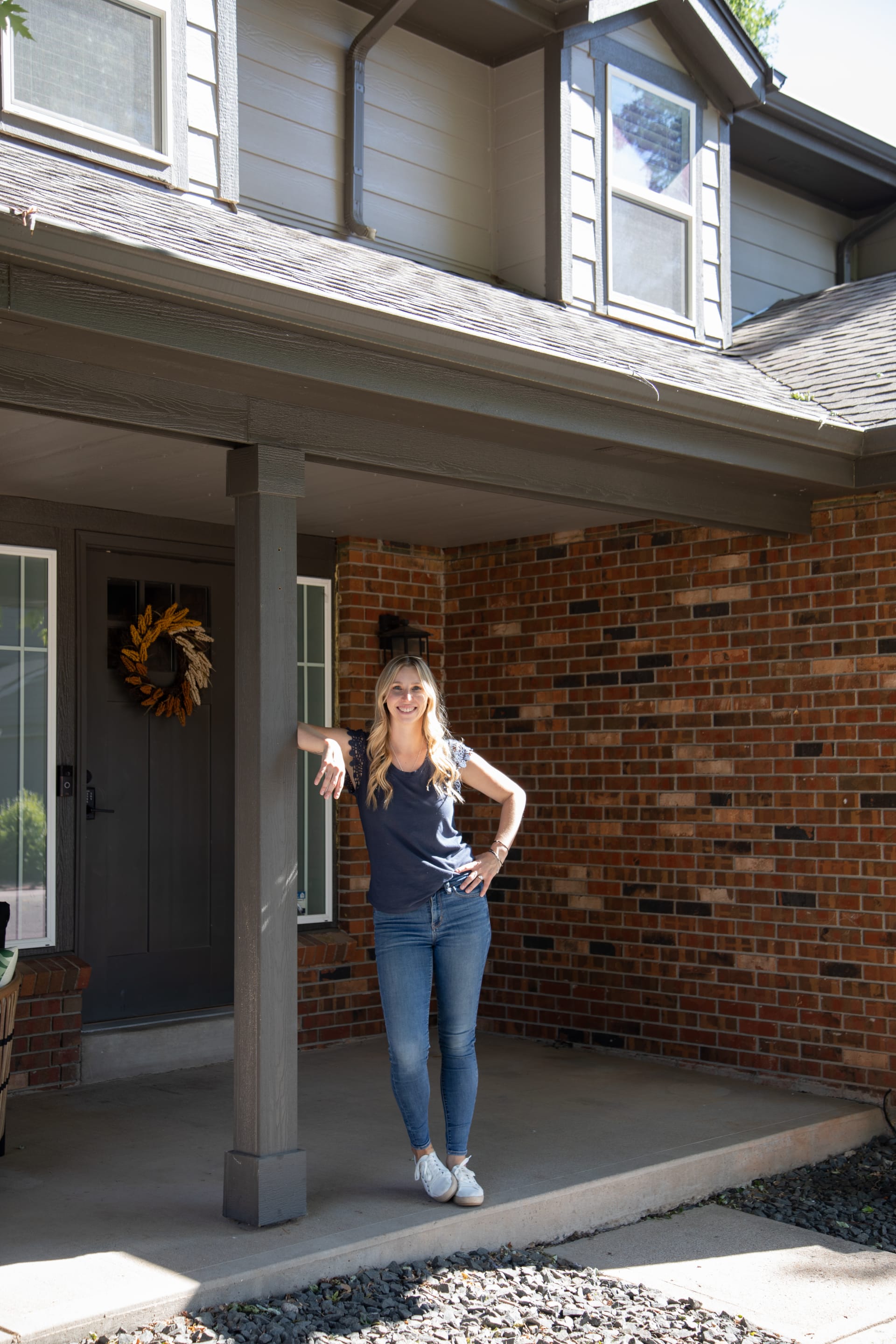

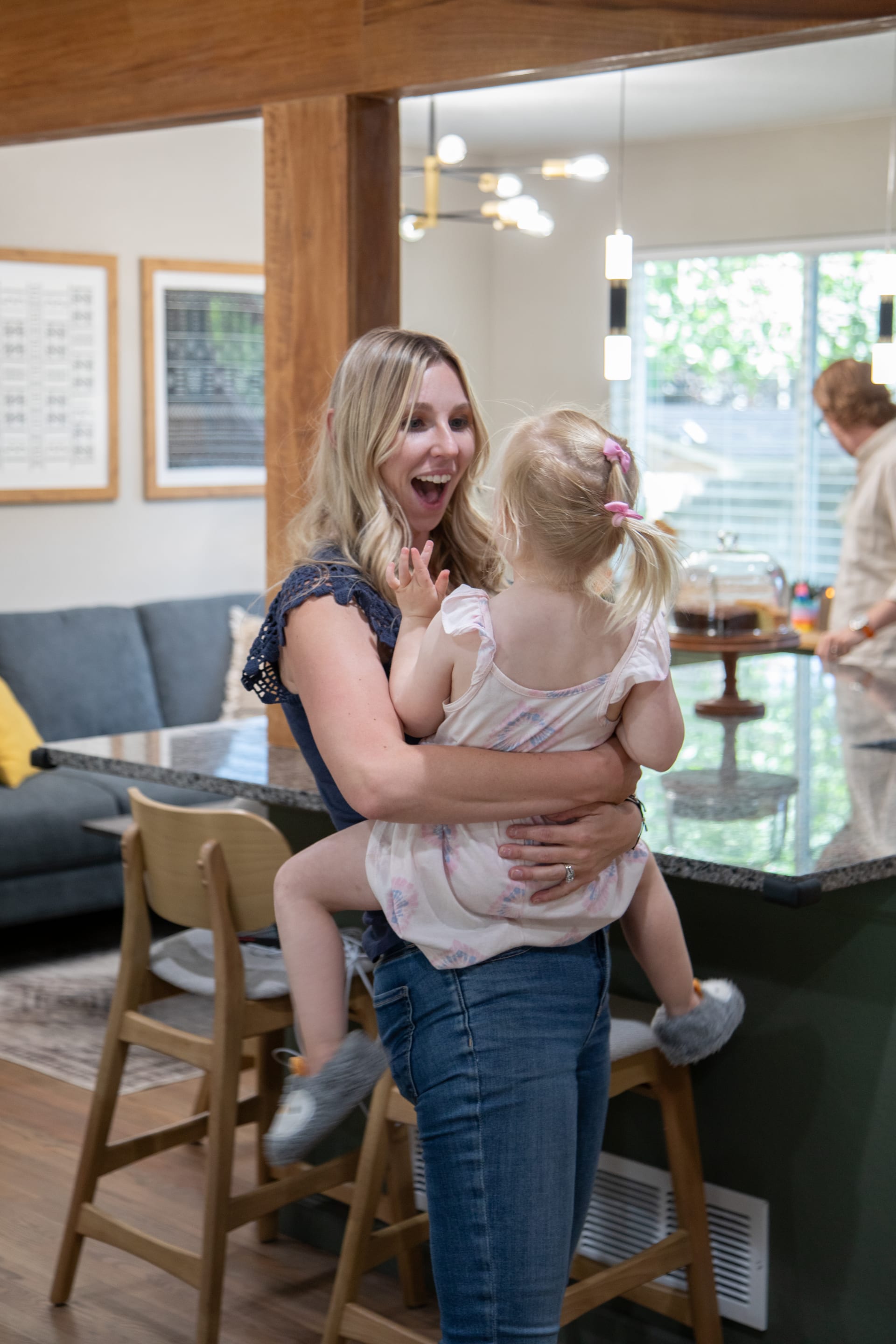

A Fresh Take on Open Concept Living
When Kate and her family first saw their home, it had all the typical trappings of a late-70s build — compartmentalized rooms and plenty of gray. Determined to change that, they began by creating an open concept layout. Walls were removed around the kitchen to create clear sight lines throughout the main space— a must for a family with a young child.
Then it was time to ditch the all-gray palette left behind by the previous owners. "Gray had its moment,” Kate explains, “but it was just so devoid of personality.” Instead, she injected warmth through earthy tones and organic materials. The kitchen island, painted in a leftover mossy green, adds a vibrant pop against soft neutrals. Layered wood tones, cozy textiles, and rich textures now define the space, creating the inviting warmth she was craving.
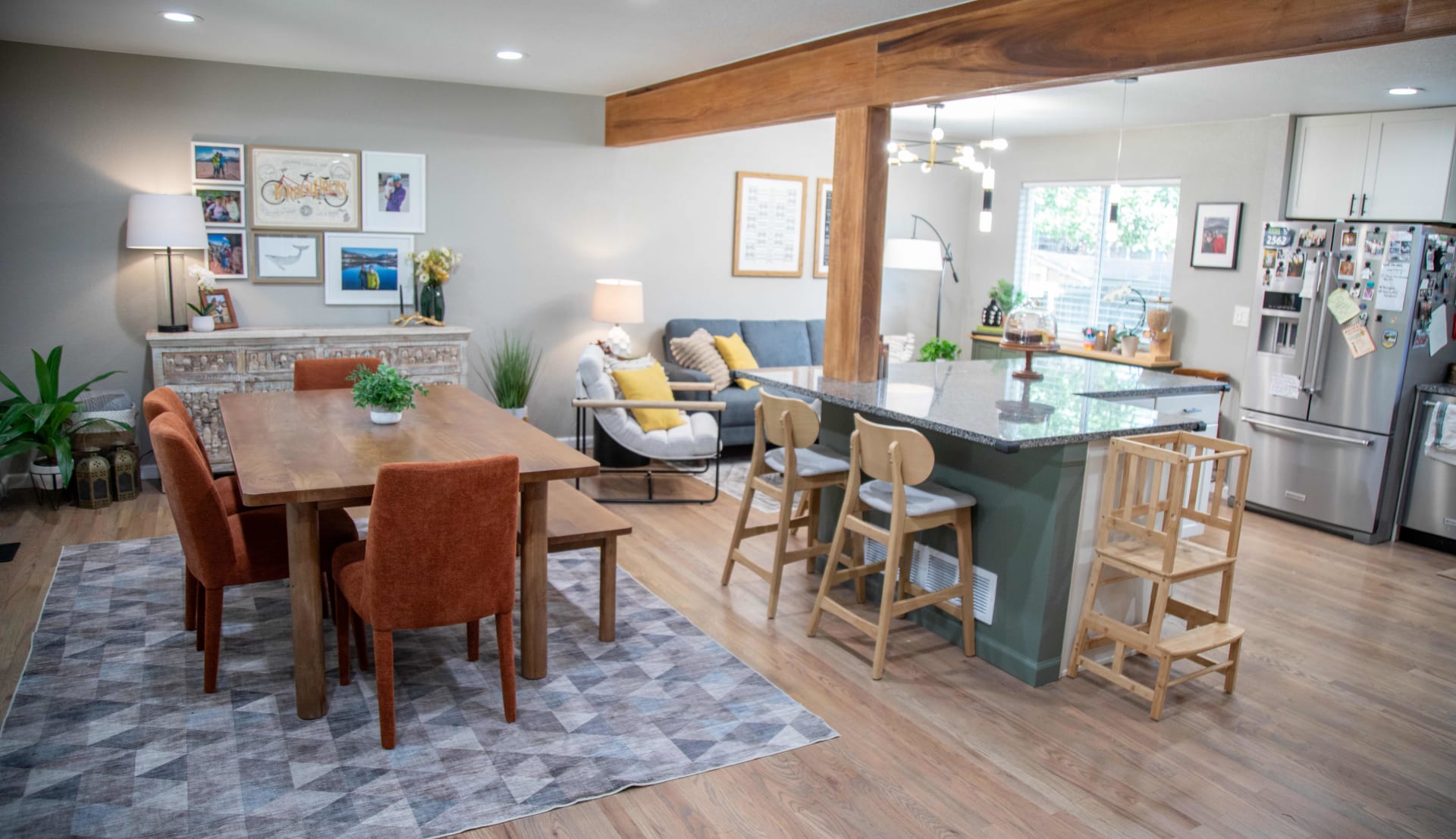
A Central Hangout Space and Dining Room
The remodel opened everything up into a cozy central hangout space that seamlessly flows into the dining area and kitchen. While Kate loves the openness, it created a unique furnishing challenge—how to define separate spaces while maintaining those crucial sight lines.
Kate’s solution? Thoughtfully defined zones that give each area its own identity. What was once a dining area is now a cozy hangout nook perfect for morning coffee, reading, or snuggling up with their pup.
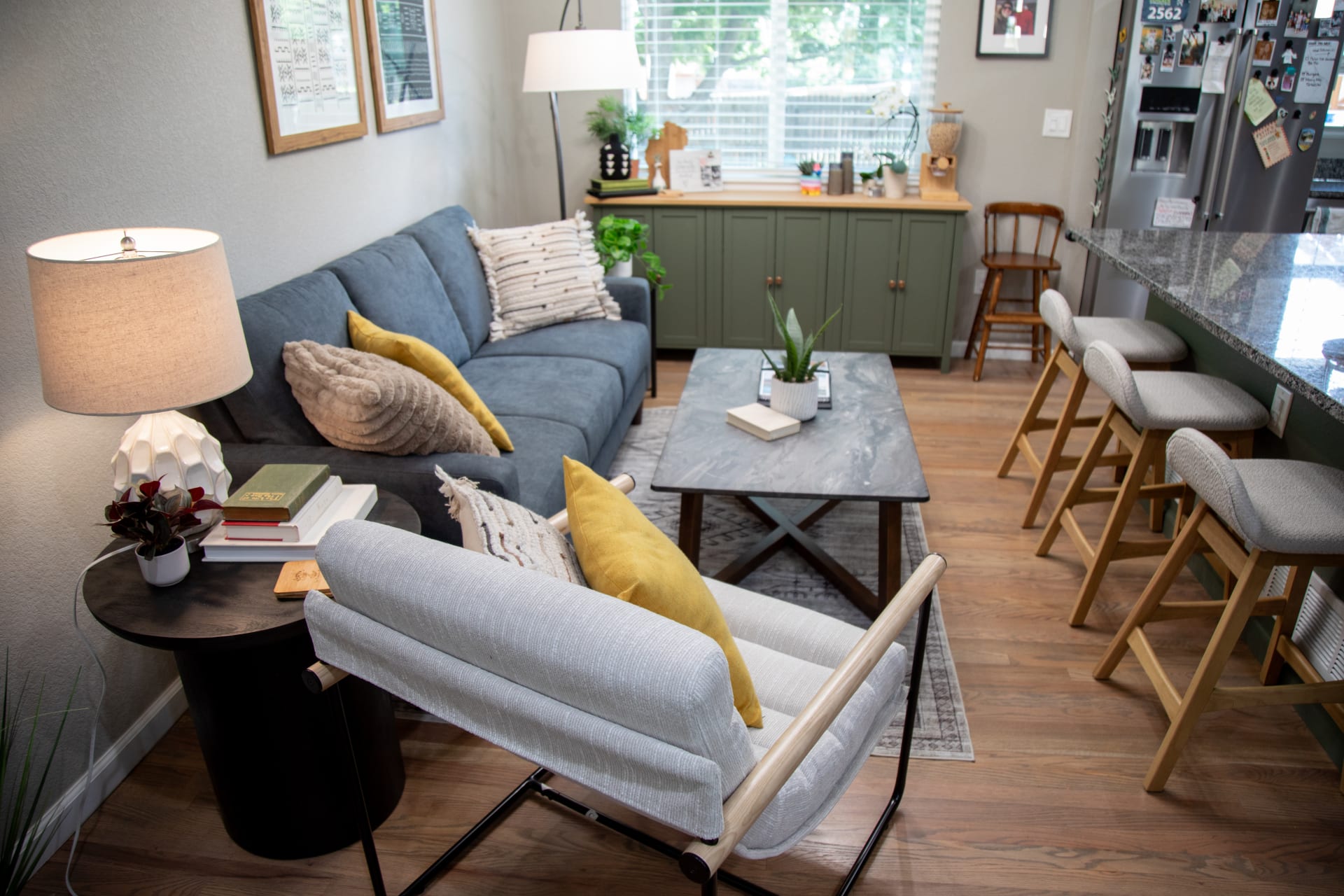
The Devon Sofa in a striking blue upholstery anchors the space, providing comfortable seating that complements the home's colorful aesthetic. Flanking it is the Mellow Accent Chair which adds extra seating without overwhelming the narrow layout. The Kent Coffee Table introduces a natural stone look, adding an earthy texture that ties the whole space together.
This unexpected layout proves there are no hard rules—if your dining room works better as a cozy hangout, go for it!
A Functional, Kid-Friendly Dining Room
Family dinners are a nightly ritual in Kate's household, making a proper dining space essential. Wanting to make those moments special, she reimagined the original living room as a spacious dining area perfect for both everyday meals and larger gatherings.
“It was really important to have a space that felt like us,” Kate explains. The result is a welcoming dining room that celebrates togetherness — a place for laughter, conversation, and good food.
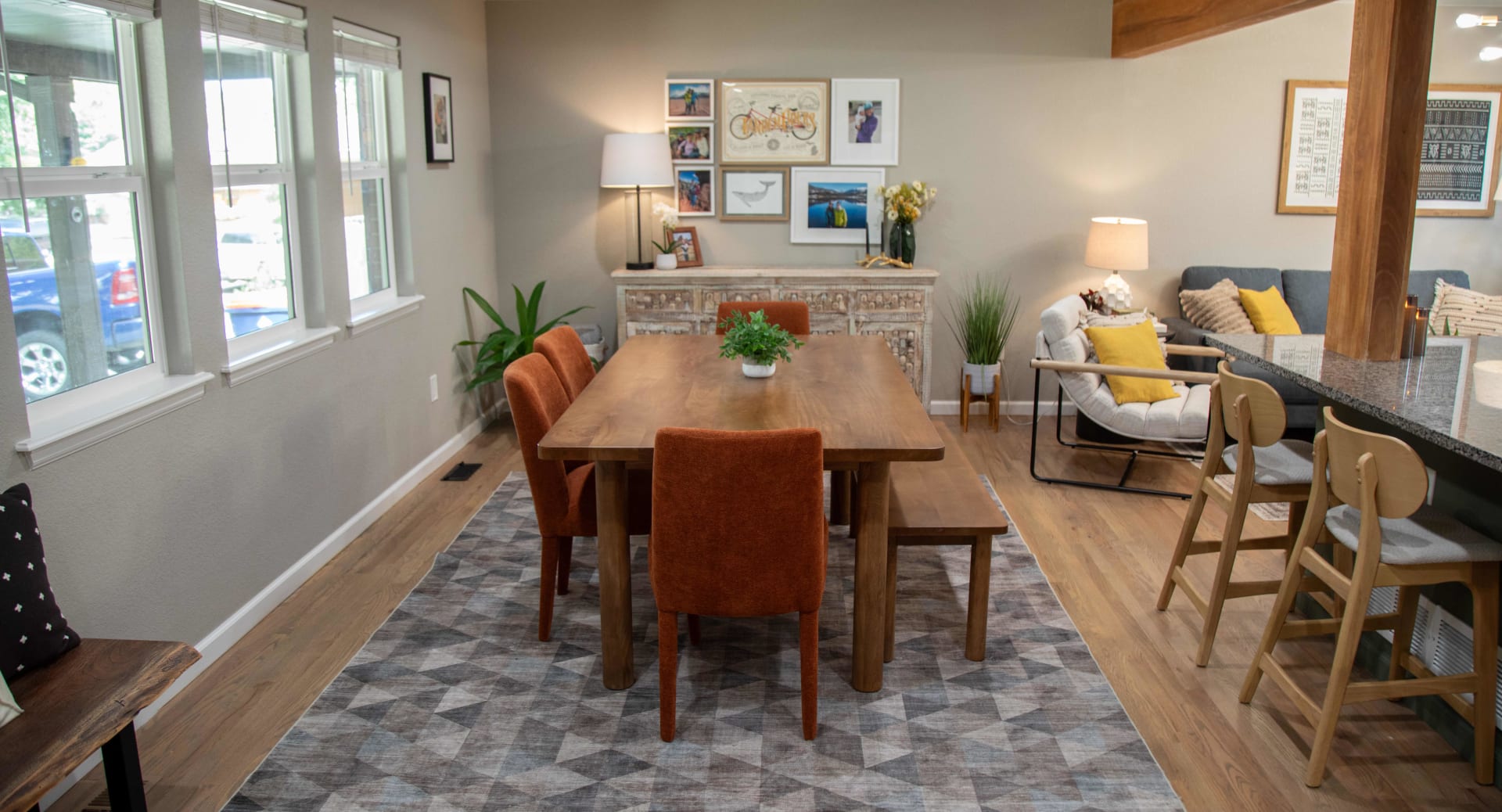
The Bodhi 5-Piece Dining Set creates a welcoming gathering spot with its clean lines and natural wood finish that echoes the home's warm aesthetic. The Chennai Sideboard provides functional storage while adding visual interest with its unique design. Underfoot, the Nazeef Machine Washable Rug grounds the dining area—a practical choice for a family-friendly home that doesn't sacrifice style.
Around the kitchen counter, the sleek Lumen Bar Stools add casual seating while preserving the open, airy flow. It's a welcoming dining room that celebrates togetherness—a place for laughter, conversation, and good food.
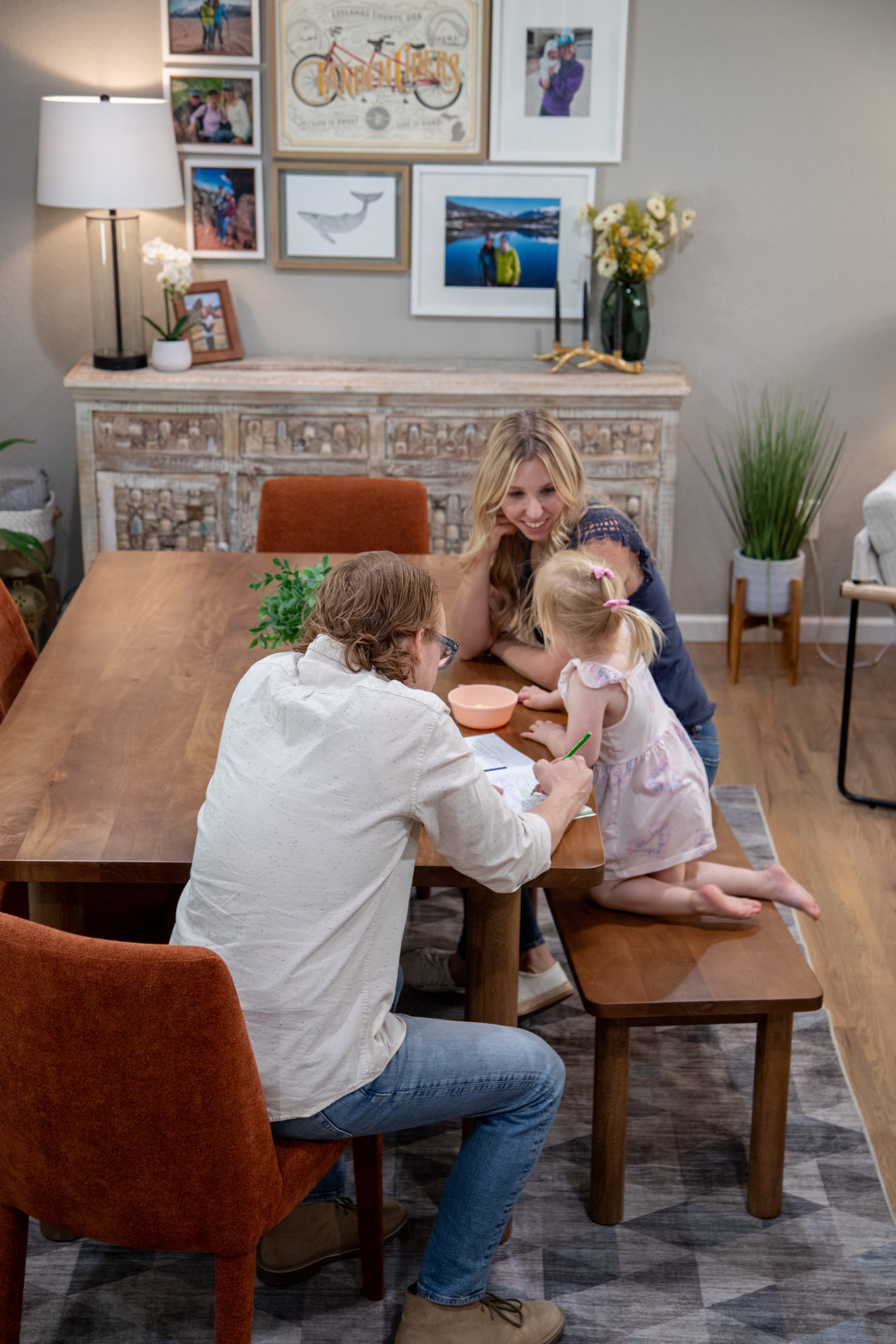

The Family Room: Cozy, Collected, and Full of Contrast
The heart of Kate's home is the family room—a multifunctional space for play, rest, and movie nights. It's where they play board games, color, watch TV, and light fires in the winter.
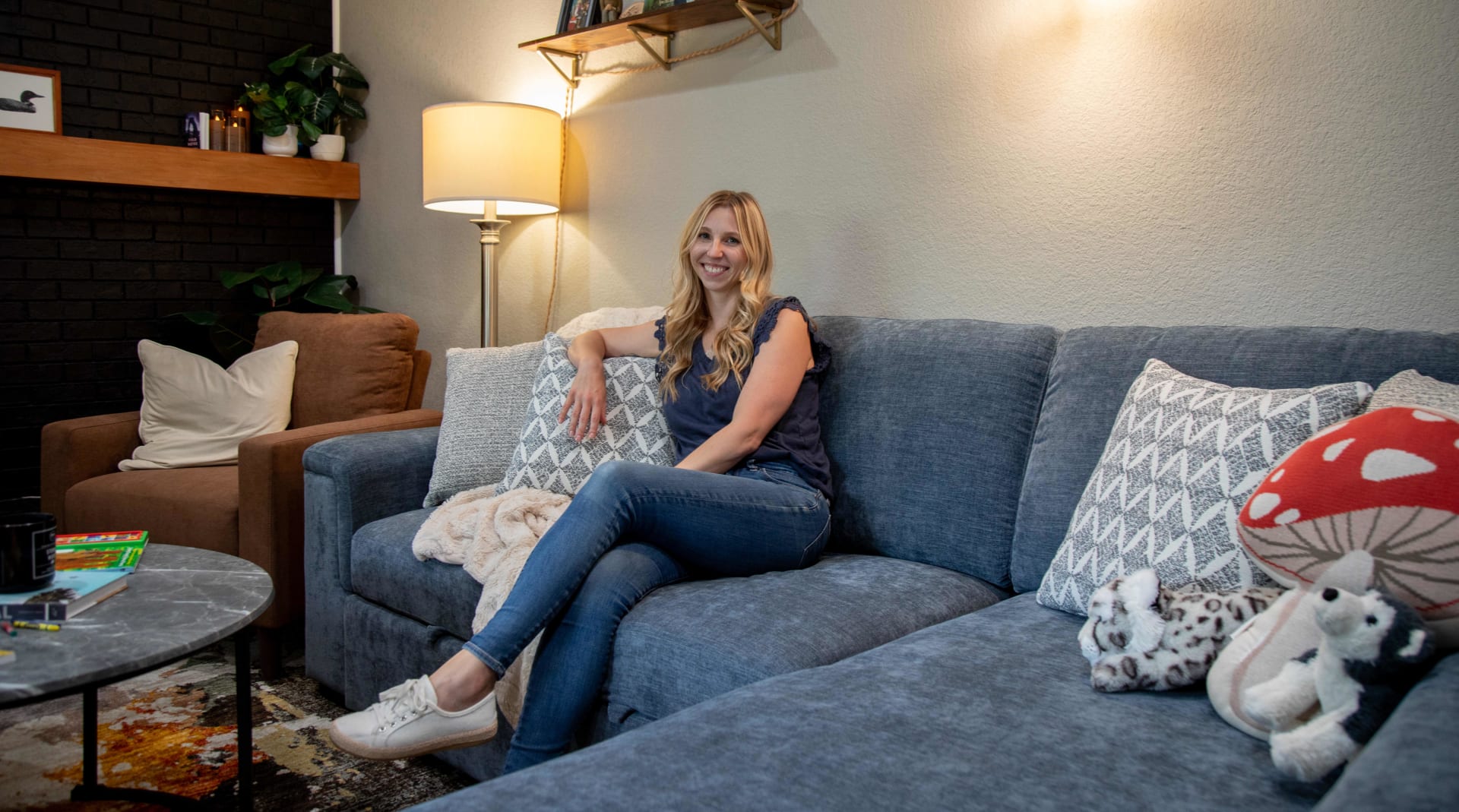
The narrow room presented a design challenge, but careful furniture placement made it shine. The Noble 2-Piece Sectional was the perfect solution for the space—its compact footprint works beautifully in smaller rooms, while hidden storage compartments and a pull-out sleeper add serious functionality. The Parker Nesting Coffee Tables provide versatile surface space that can be separated for entertaining or tucked together for everyday living. A Devon Chair adds additional seating and complements the room's color palette.
The once-gray brick fireplace now wears a matte black finish, anchoring the space with dramatic contrast and cozy depth. This bold contrast allows the lighter furniture pieces and pops of color to really shine against something dark and moody.
A Moody, Modern Bedroom Sanctuary
For the first time, Kate and her husband created a primary bedroom with style—a peaceful retreat layered with moody green walls and soft textures. After years of putting their bedroom last, they finally dedicated time to creating a relaxing, sophisticated space.
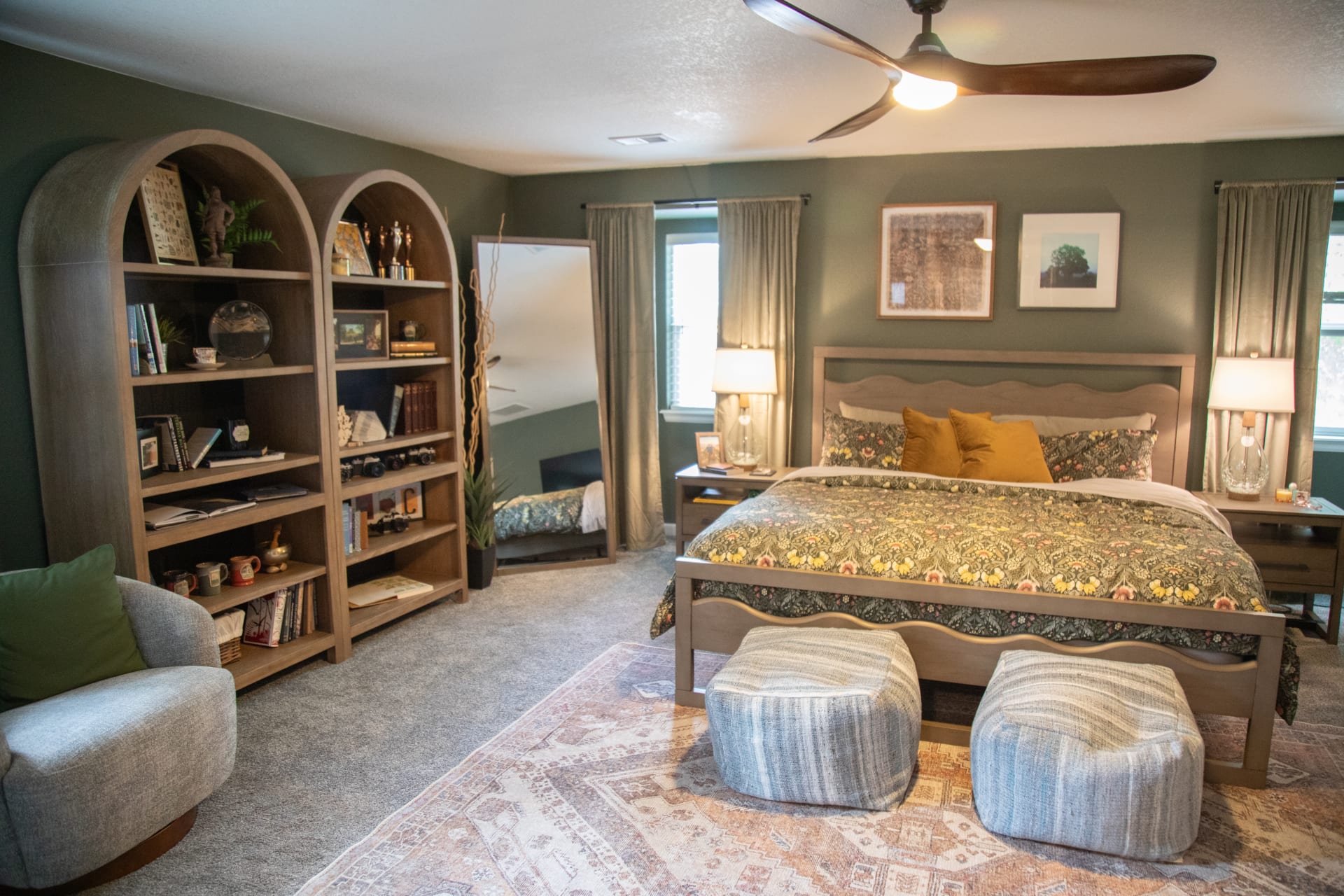
The LaVita Panel Bed serves as the room's stunning centerpiece, with its curved cut-out headboard perfectly embodying Kate's embrace of arches and softer silhouettes. Flanking the bed, matching LaVita Nightstands provide functional storage while maintaining the clean, contemporary aesthetic. Two Arches Bookcases with their distinctive arched tops and light brown finish add storage and display space while reinforcing the room's curved design elements.
In a cozy corner by the window, the Orbit Fabric Swivel Accent Chair offers the perfect spot for morning coffee or late-night reading — a soft, sculptural accent that complements the room’s organic curves.
An Outdoor Escape with a View
Upstairs, a private deck offers a hidden getaway with views of the foothills. Kate and her husband retreat here in the evenings when the sun goes down—enjoying charcuterie boards, drinks, and quality time together.
To beat the intense Colorado sun, she skipped expensive shade sails in favor of the clever Surfside Patio Daybed. With its built-in canopy providing shade during the day, it works perfectly as both their relaxing evening space and an entertaining spot when friends visit.
To make the space both stylish and functional, Kate furnished it with the Surfside Patio Daybed — the perfect spot for lounging in the afternoon or unwinding beneath the Colorado sunset. “We were originally going to put up large shade sails because the sun gets so hot in the afternoon,” she explains, “but we really didn’t want to invest in something that big. The daybeds with the shade option worked out so well — we love them.”
The soft glow of the sunset, views of the foothills, and cozy seating make this outdoor nook one of Kate’s favorite parts of the home — a peaceful retreat that perfectly complements the warmth and personality found throughout the rest of the house.
Watch the Episode Here!
A Home that Feels Like Them
After years of small tweaks and creative problem-solving, Kate's house finally feels complete—and deeply personal. This is the first space that truly feels like them, especially now as a family.
From creative room swaps to bold color choices and thoughtful furniture selections, Kate’s home proves that warmth and personality come from trusting your instincts—and embracing a few rule-breaks along the way.
Want to see more inspiring spaces like Kate’s? Watch more episodes of Real Spaces and explore how real people are transforming their homes with style, creativity, and Furniture Row favorites!
