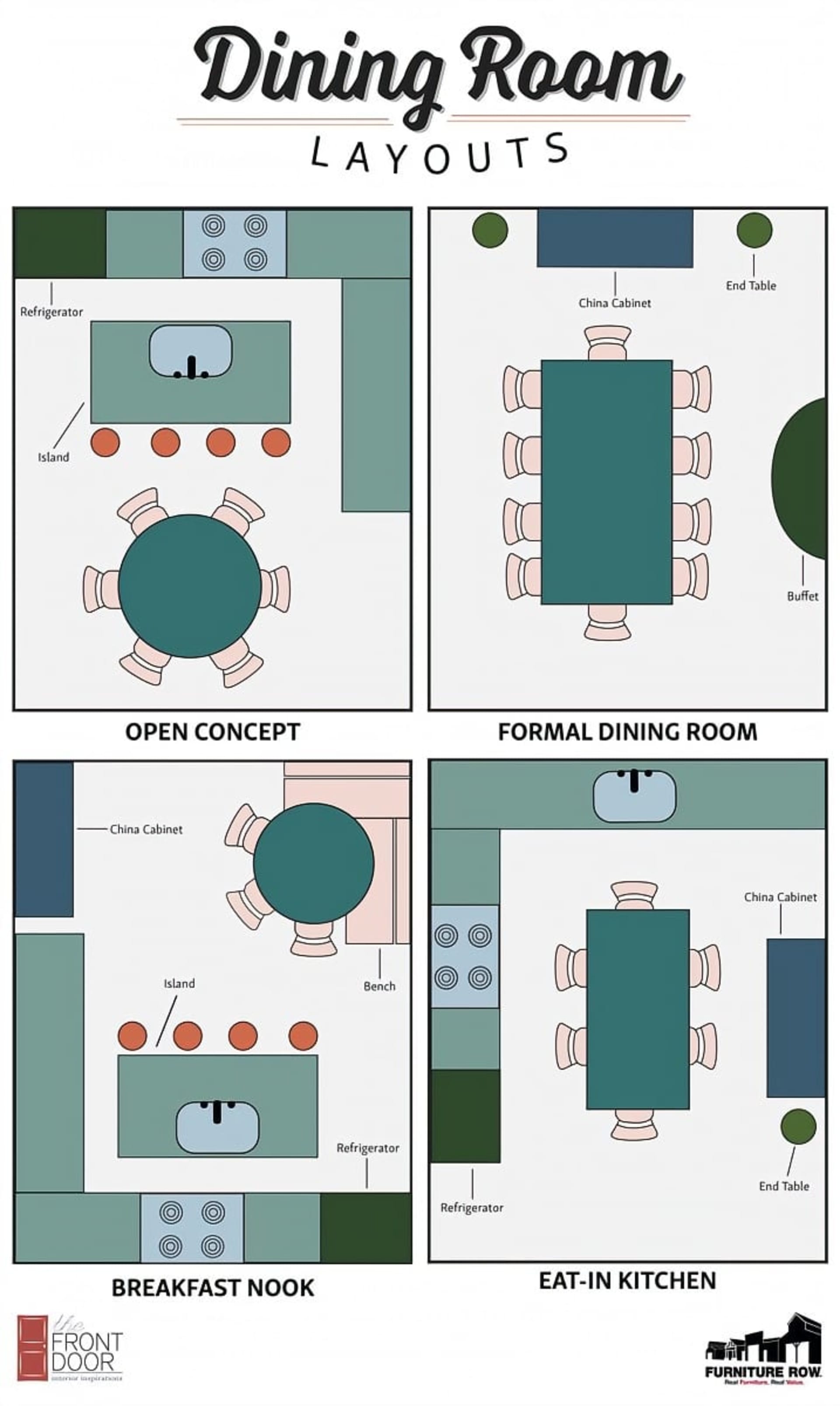Dining Room Layout Guide
Your dining room is more than just a place to eat—it’s where memories are made, meals are shared, and style comes to life. When arranging your dining room furniture, you want to strike a balance between chic style and practical functionality.
Whether you’re working with a spacious formal layout, a cozy breakfast nook, or an open-concept design, this guide will inspire you to create a dining space that’s as functional as it is beautiful. Let’s explore layouts that perfectly balance practicality and personality for every type of home.

Open Concept Dining Room Layout
Open-concept homes blend the kitchen, dining, and living areas into a cohesive space perfect for entertaining. For this layout:
- Furniture Placement: Position a round dining table and dining chairs between the kitchen and living room to maintain flow without sacrificing space.
- Additional Seating: Add bar stools to your kitchen island table to extend the social area.
- Style Tip: Keep the space versatile by choosing neutral tones and multifunctional furniture.
This layout is ideal for hosting guests, enjoying family meals, or even working from home.
Formal Dining Room Layout
A formal dining room exudes elegance and is perfect for hosting special occasions. To create this layout:
- Table Selection: Opt for a large dining table or an extendable table to accommodate guests comfortably. Consider pieces like the Moderno Dining Table or the Interlude 5 Pc. Rectangle Dining Room Set.
- Storage & Decor: Add a china cabinet or server to store dinnerware and enhance the room’s character.
- Ambiance: Incorporate a statement chandelier or wall art to elevate the space.
This layout fosters a sense of community and celebration in a sophisticated setting.
Breakfast Nook Layout
A breakfast nook is a cozy solution for smaller spaces or informal dining. Here’s how to set it up:
- Furniture Setup: Place dining benches in a corner paired with a small table and two or three chairs.
- Starter Piece: The Lennon Round Dining Table is an excellent option for its charm and functionality.
- Cozy Touches: Add throw pillows, rugs, or wall decor to make the nook inviting.
This layout optimizes seating while adding charm to your dining area.
Eat-In Kitchen Layout
For those who prefer keeping everything in one place, an eat-in kitchen is practical and family-friendly. To achieve this layout:
- Central Table Placement: Position your dining table or counter height dining table in the center of the kitchen. This can double as an island.
- Storage Solutions: Include a dining room storage piece like a server for added functionality. (Try the Meadow Lake Server!)
- Design Tip: Use durable materials that can handle spills and daily use.
This layout creates a central gathering spot for busy families.
Tips for Customizing Your Dining Room
Every home is unique, so feel free to adjust these layouts to suit your space. Here are some additional tips:
- Use area rugs to define the dining area in open-concept spaces.
- Choose furniture styles that complement your home’s overall aesthetic.
- Incorporate lighting fixtures that enhance both function and ambiance.
With these layouts as inspiration, you can confidently update your dining room to match your needs and style. Whether you’re hosting dinner parties or enjoying quiet family meals, these ideas will help you create a space you love.
Ready to start designing? Explore our full collection of dining room furniture today. Happy arranging!
Discover More Furniture Layout Guides!
- Living Room Layout Guide
- Bedroom Layout Guide
- Studio Apartment Layout Guide
- Football Game Day Layout Guide
- 3 Nursery Layouts
- Patio Layout Guide
- Area Rug Placement Guide
If you enjoyed learning more about furniture in this post, then be sure to check out our Sofa Buying Guide series on our blog!